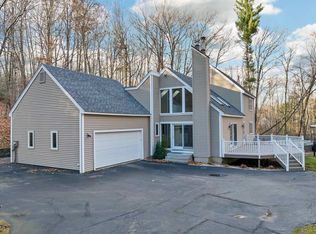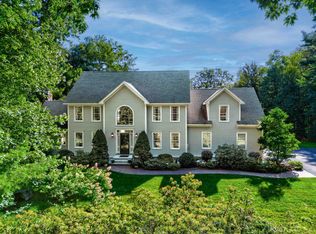Closed
Listed by:
Marianna M Vis,
Four Seasons Sotheby's Int'l Realty 603-413-7600
Bought with: Four Seasons Sotheby's Int'l Realty
$1,100,000
92 Birkdale Road, Bedford, NH 03110
4beds
6,333sqft
Single Family Residence
Built in 1988
2 Acres Lot
$1,139,000 Zestimate®
$174/sqft
$7,693 Estimated rent
Home value
$1,139,000
$1.05M - $1.24M
$7,693/mo
Zestimate® history
Loading...
Owner options
Explore your selling options
What's special
Seller is relocating! OPPORTUNITY awaits. Discover this stunning 4-sided brick contemporary home, featuring a brick pillared entrance that leads to a picturesque arrival and circular driveway. Step inside and the foyer welcomes you with unique and dramatic architecture, showing real wood and stone elements, along with custom built-in throughout. The WOW factor continues in the GREAT ROOM, featuring a vaulted ceiling and soaring fieldstone gas fireplace. The HEART of the home, the center island eat-in kitchen has seasonal views and stunning sunsets, has two gas cooktops, double ovens, and a cozy breakfast dining area. NEW SLIDERS lead you to an expansive patio, ideal for summer entertaining. The PRIMARY has direct access to the patio, and 2 other bedrooms on the first floor have ensuite bathrooms. UPSTAIRS you will discover a recreation haven, designed for family fun, complete with kitchenette and bar....and a private bedroom and bathroom, and screen porch. The expansive lower level is utilized as a workout area, including a 3/4 bathroom, a private office and cedar closet, and abundant storage areas. With an oversized three-car garage and a great neighborhood for walking, this home is ideally located just 15 minutes from MHT airport and an hour from New Hampshire’s seacoast, mountains, lakes region, and Boston. Don’t miss this incredible opportunity—schedule your VISit today! Check for an upcoming open house or schedule a private showing.
Zillow last checked: 8 hours ago
Listing updated: November 14, 2024 at 12:35pm
Listed by:
Marianna M Vis,
Four Seasons Sotheby's Int'l Realty 603-413-7600
Bought with:
Marianna M Vis
Four Seasons Sotheby's Int'l Realty
Source: PrimeMLS,MLS#: 4991563
Facts & features
Interior
Bedrooms & bathrooms
- Bedrooms: 4
- Bathrooms: 6
- Full bathrooms: 3
- 3/4 bathrooms: 2
- 1/2 bathrooms: 1
Heating
- Oil, Hot Air
Cooling
- Central Air
Appliances
- Included: Gas Cooktop, Dishwasher, Microwave, Wall Oven, Gas Range, Refrigerator, Tank Water Heater
- Laundry: Laundry Hook-ups, 1st Floor Laundry
Features
- Cathedral Ceiling(s), Ceiling Fan(s), Dining Area, Hearth, Kitchen Island, Primary BR w/ BA, Natural Light, Natural Woodwork, Soaking Tub, Indoor Storage, Vaulted Ceiling(s), Walk-In Closet(s), Wet Bar
- Flooring: Carpet, Hardwood, Marble, Tile
- Windows: Skylight(s), Window Treatments
- Basement: Concrete,Partially Finished,Interior Stairs,Storage Space,Walk-Out Access
- Number of fireplaces: 2
- Fireplace features: Gas, 2 Fireplaces
Interior area
- Total structure area: 9,227
- Total interior livable area: 6,333 sqft
- Finished area above ground: 5,256
- Finished area below ground: 1,077
Property
Parking
- Total spaces: 3
- Parking features: Concrete, Paved, Auto Open, Direct Entry, Finished, Attached
- Garage spaces: 3
Accessibility
- Accessibility features: 1st Floor 1/2 Bathroom, 1st Floor Bedroom, 1st Floor Full Bathroom, Hard Surface Flooring, Paved Parking, 1st Floor Laundry
Features
- Levels: Two
- Stories: 2
- Patio & porch: Patio, Enclosed Porch
- Exterior features: Deck, Garden
- Fencing: Dog Fence
- Has view: Yes
- Frontage length: Road frontage: 397
Lot
- Size: 2 Acres
- Features: Landscaped, Level, Rolling Slope, Subdivided, Trail/Near Trail, Views, Wooded, Near Country Club, Near Golf Course, Near Shopping, Near Skiing, Neighborhood, Near Hospital
Details
- Parcel number: BEDDM4B1L59
- Zoning description: Res
Construction
Type & style
- Home type: SingleFamily
- Architectural style: Contemporary,Modern Architecture
- Property subtype: Single Family Residence
Materials
- Wood Frame, Brick Exterior, Stone Exterior
- Foundation: Concrete
- Roof: Asphalt Shingle
Condition
- New construction: No
- Year built: 1988
Utilities & green energy
- Electric: 200+ Amp Service, Circuit Breakers, Generator Ready
- Sewer: Leach Field, Private Sewer, Septic Tank
- Utilities for property: Underground Utilities
Community & neighborhood
Security
- Security features: Hardwired Smoke Detector
Location
- Region: Bedford
- Subdivision: TOLFORD HILLS
Other
Other facts
- Road surface type: Paved
Price history
| Date | Event | Price |
|---|---|---|
| 11/14/2024 | Sold | $1,100,000-4.3%$174/sqft |
Source: | ||
| 9/27/2024 | Price change | $1,150,000-8%$182/sqft |
Source: | ||
| 9/10/2024 | Price change | $1,250,000-7.1%$197/sqft |
Source: | ||
| 7/10/2024 | Price change | $1,345,000-3.6%$212/sqft |
Source: | ||
| 4/17/2024 | Listed for sale | $1,395,000+112%$220/sqft |
Source: | ||
Public tax history
| Year | Property taxes | Tax assessment |
|---|---|---|
| 2024 | $22,637 +6.7% | $1,431,800 -0.1% |
| 2023 | $21,210 +4.9% | $1,433,100 +24.8% |
| 2022 | $20,217 +2.7% | $1,148,700 |
Find assessor info on the county website
Neighborhood: 03110
Nearby schools
GreatSchools rating
- 9/10Riddle Brook SchoolGrades: K-4Distance: 1.4 mi
- 6/10Ross A. Lurgio Middle SchoolGrades: 7-8Distance: 3.6 mi
- 8/10Bedford High SchoolGrades: 9-12Distance: 3.6 mi
Schools provided by the listing agent
- Elementary: Riddle Brook Elem
- Middle: Ross A Lurgio Middle School
- High: Bedford High School
- District: Bedford Sch District SAU #25
Source: PrimeMLS. This data may not be complete. We recommend contacting the local school district to confirm school assignments for this home.
Get a cash offer in 3 minutes
Find out how much your home could sell for in as little as 3 minutes with a no-obligation cash offer.
Estimated market value$1,139,000
Get a cash offer in 3 minutes
Find out how much your home could sell for in as little as 3 minutes with a no-obligation cash offer.
Estimated market value
$1,139,000

