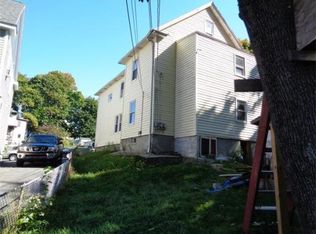Sold for $380,000 on 06/07/24
$380,000
92 Bellevue St, Worcester, MA 01610
3beds
1,368sqft
Single Family Residence
Built in 2006
3,160 Square Feet Lot
$402,400 Zestimate®
$278/sqft
$2,894 Estimated rent
Home value
$402,400
$366,000 - $443,000
$2,894/mo
Zestimate® history
Loading...
Owner options
Explore your selling options
What's special
This inviting residence boasts 3 bedrooms and 2 full bathrooms, offering comfort and convenience in every corner. Step inside to discover gleaming hardwood floors that lead you through an open layout, with tons of natural light. The modern kitchen is a culinary delight, featuring stainless steel appliances, stone countertops, ample cabinetry, and pantry space, making meal preparation a breeze. From here, step out onto the large wooden deck through sliders, ideal for entertaining or simply enjoying the outdoors. Downstairs, an open finished basement provides additional living space, perfect for a home office, gym, or recreation area. Outside, a paved driveway ensures parking convenience. Located near the heart of the city, this home offers easy access to shopping, dining, entertainment, and major highways. Schedule a showing today!
Zillow last checked: 8 hours ago
Listing updated: June 10, 2024 at 02:08pm
Listed by:
Justin Panarelli 508-718-9003,
Real Broker MA, LLC 855-450-0442
Bought with:
Olotu J. Wariebi
Property Investors & Advisors, LLC
Source: MLS PIN,MLS#: 73223201
Facts & features
Interior
Bedrooms & bathrooms
- Bedrooms: 3
- Bathrooms: 2
- Full bathrooms: 2
- Main level bathrooms: 1
Primary bedroom
- Features: Closet, Flooring - Hardwood, Window(s) - Bay/Bow/Box, Lighting - Overhead
- Level: Second
Bedroom 2
- Features: Closet, Flooring - Hardwood, Window(s) - Bay/Bow/Box, Lighting - Overhead
- Level: Second
Bedroom 3
- Features: Closet, Flooring - Hardwood, Window(s) - Bay/Bow/Box, Lighting - Overhead
- Level: Second
Primary bathroom
- Features: No
Bathroom 1
- Features: Bathroom - Full, Bathroom - With Tub & Shower, Flooring - Stone/Ceramic Tile, Window(s) - Bay/Bow/Box, Lighting - Overhead
- Level: Main,First
Bathroom 2
- Features: Bathroom - Full, Bathroom - With Tub & Shower, Closet - Linen, Flooring - Stone/Ceramic Tile, Window(s) - Bay/Bow/Box, Lighting - Overhead
- Level: Second
Dining room
- Features: Ceiling Fan(s), Flooring - Laminate, Window(s) - Bay/Bow/Box, Deck - Exterior, Exterior Access, Open Floorplan, Slider, Lighting - Overhead
- Level: Main,First
Family room
- Features: Flooring - Laminate, Lighting - Overhead
- Level: Basement
Kitchen
- Features: Ceiling Fan(s), Flooring - Laminate, Window(s) - Bay/Bow/Box, Dining Area, Pantry, Countertops - Stone/Granite/Solid, Kitchen Island, Deck - Exterior, Exterior Access, Open Floorplan, Slider, Stainless Steel Appliances, Lighting - Overhead
- Level: Main,First
Living room
- Features: Bathroom - Full, Ceiling Fan(s), Closet, Flooring - Hardwood, Window(s) - Bay/Bow/Box, Cable Hookup, Exterior Access, Open Floorplan, Lighting - Overhead
- Level: Main,First
Heating
- Baseboard, Natural Gas
Cooling
- Window Unit(s)
Appliances
- Laundry: Flooring - Laminate, Electric Dryer Hookup, Washer Hookup, Lighting - Overhead, In Basement
Features
- Internet Available - Broadband
- Flooring: Tile, Laminate, Hardwood
- Windows: Insulated Windows
- Basement: Full
- Has fireplace: No
Interior area
- Total structure area: 1,368
- Total interior livable area: 1,368 sqft
Property
Parking
- Total spaces: 2
- Parking features: Paved Drive, Off Street, Paved
- Uncovered spaces: 2
Features
- Patio & porch: Porch, Deck - Wood
- Exterior features: Porch, Deck - Wood, Rain Gutters, Storage, Fenced Yard
- Fencing: Fenced/Enclosed,Fenced
Lot
- Size: 3,160 sqft
- Features: Cleared, Gentle Sloping
Details
- Parcel number: M:06 B:013 L:026A2,4657905
- Zoning: RG-5
Construction
Type & style
- Home type: SingleFamily
- Architectural style: Colonial
- Property subtype: Single Family Residence
- Attached to another structure: Yes
Materials
- Frame
- Foundation: Concrete Perimeter
- Roof: Shingle
Condition
- Year built: 2006
Utilities & green energy
- Electric: Circuit Breakers, 100 Amp Service
- Sewer: Public Sewer
- Water: Public
- Utilities for property: for Electric Range
Community & neighborhood
Security
- Security features: Security System
Community
- Community features: Public Transportation, Shopping, Park, Walk/Jog Trails, Medical Facility, Laundromat, Highway Access, House of Worship, Public School, T-Station, University
Location
- Region: Worcester
Price history
| Date | Event | Price |
|---|---|---|
| 6/7/2024 | Sold | $380,000+8.6%$278/sqft |
Source: MLS PIN #73223201 | ||
| 4/16/2024 | Contingent | $350,000$256/sqft |
Source: MLS PIN #73223201 | ||
| 4/11/2024 | Listed for sale | $350,000+52.2%$256/sqft |
Source: MLS PIN #73223201 | ||
| 10/3/2019 | Sold | $230,000+21.1%$168/sqft |
Source: Public Record | ||
| 8/16/2019 | Listed for sale | $189,900+1.6%$139/sqft |
Source: LAER Realty Partners #72550608 | ||
Public tax history
| Year | Property taxes | Tax assessment |
|---|---|---|
| 2025 | $4,147 +5.7% | $314,400 +10.2% |
| 2024 | $3,924 +3.8% | $285,400 +8.2% |
| 2023 | $3,781 +8.7% | $263,700 +15.4% |
Find assessor info on the county website
Neighborhood: 01610
Nearby schools
GreatSchools rating
- 4/10Chandler Elementary Community SchoolGrades: K-6Distance: 0.3 mi
- 4/10University Pk Campus SchoolGrades: 7-12Distance: 1 mi
- 3/10Doherty Memorial High SchoolGrades: 9-12Distance: 0.7 mi
Get a cash offer in 3 minutes
Find out how much your home could sell for in as little as 3 minutes with a no-obligation cash offer.
Estimated market value
$402,400
Get a cash offer in 3 minutes
Find out how much your home could sell for in as little as 3 minutes with a no-obligation cash offer.
Estimated market value
$402,400
