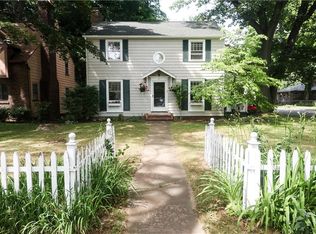Storybrooke Colonial nestled in a charming neighborhood with streetlamps and sidewalks to enjoy quiet walks. This 3 bedroom 1 .5 bath home has a beautiful entryway, spacious living room, open concept into dining and updated kitchen with custom design and function in mind. Breakfast nook, built in shelving and a 3 season room brings space and storage for entertaining. Updated bathrooms, large bedrooms, and deep closets gives plenty of storage along with a full basement that is clean and dry! Gorgeous wooded backyard with HUGE lot. Newer appliances 2018 , furnace 2017, hot water tank 2015, sump pump 2015, Greenlight cable installed. Snowblower and mower are included! MOVE IN READY, WON'T LAST!!
This property is off market, which means it's not currently listed for sale or rent on Zillow. This may be different from what's available on other websites or public sources.
