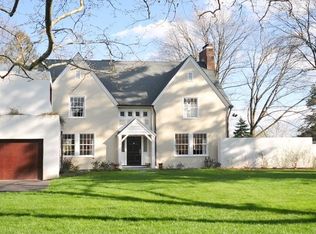Luxurious new construction by Gialluisi Custom Homes, coming soon to the highly sought out downtown Princeton neighborhood. Every detail has been thought through, from the interior custom design and flowing floor plan to the exterior outdoor living space.Gourmet Kitchen features Brookhaven Custom Cabinetry w/mullion glass doors, Quartz center island, and Wolf appliances. Vaulted ceiling in Family Room, exquisite millwork throughout, Oak hardwood, In-Law Suite on first level with the second level Master Suite featuring Sitting Room, Fireplace, WIC and Master Bath w/ Quartz vanities, frameless shower door w/ rain head and body sprays. Dual HVAC, Hardie Plank siding, 40 yr Timberline Roof, paver stone patio and much more!
This property is off market, which means it's not currently listed for sale or rent on Zillow. This may be different from what's available on other websites or public sources.
