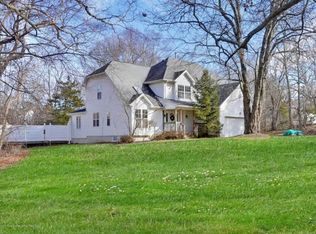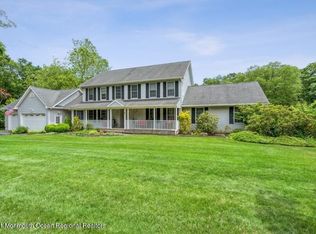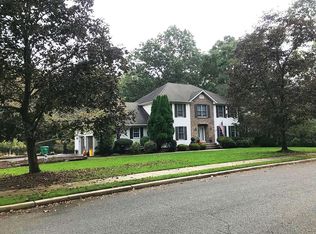Turn key home on dead end street. Great location close to rt. 9 and shopping. 1 acre park like backyard with deck and pool. 1 car detached garage and 2 sheds.Wrap around porch with screened in section off family room with wet bar. Large deck with roof over part and outdoor kitchen. Glass room off kitchen to the deck. Large eat in kitchen. Unfinished basement and walk in attic great for storage. 2 zone heating and ac. Large master bedroom suite with jacuzzi tub, coffee bar, full bath with shower and walk in closet. Huge 3rd floor bedroom with 2 walk in closets. Washer and dryer conveniently located in 2nd floor hallway closet. 2 other bedrooms and full bath on 2nd floor. Must see unique home.
This property is off market, which means it's not currently listed for sale or rent on Zillow. This may be different from what's available on other websites or public sources.



