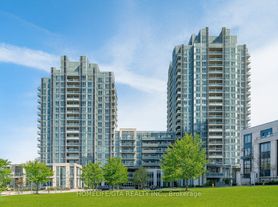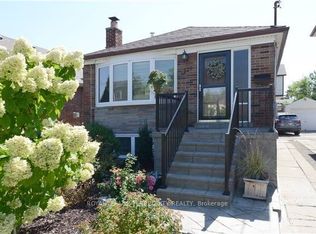Welcome to one of Toronto's most desirable neighborhoods .In highly rated Earl Haig School district. This well- maintained detached home offers 1,444 square feet above grade ,plus a fully finished 902-squar -foot basement with separate entrance - ideal for extended family ,a home office inside, you will find 3 bedrooms and 3 bathrooms ( 2full ),a large walking closet, and a bright functional layout with lots of storage . the open-concept Kitchen and dining area make it easy to cook , host , and enjoy time together .The private low maintenance backyard features interlocking stone, a basketball court , and a treehouse - perfect for kids and entertaining . Just steps from Glendora , Avonshire, and Avondale parks with splash pads , playgrounds , tennis court , with skating and tobogganing in the winter . Minutes to the 401, TTC, Whole Foods, Longo's , Shoppers drug Mart, a 24-hours Rabba, and a variety of Restaurants and Cafe .
House for rent
C$3,800/mo
92 Avondale Ave, Toronto, ON M2N 2V2
3beds
Price may not include required fees and charges.
Singlefamily
Available now
-- Pets
Wall unit
In unit laundry
2 Parking spaces parking
Natural gas, fireplace
What's special
Well-maintained detached homeLarge walking closetBright functional layoutLots of storagePrivate low maintenance backyardInterlocking stoneBasketball court
- 18 days
- on Zillow |
- -- |
- -- |
Travel times
Renting now? Get $1,000 closer to owning
Unlock a $400 renter bonus, plus up to a $600 savings match when you open a Foyer+ account.
Offers by Foyer; terms for both apply. Details on landing page.
Facts & features
Interior
Bedrooms & bathrooms
- Bedrooms: 3
- Bathrooms: 3
- Full bathrooms: 3
Heating
- Natural Gas, Fireplace
Cooling
- Wall Unit
Appliances
- Included: Dryer, Washer
- Laundry: In Unit, Laundry Room
Features
- Central Vacuum, In-Law Suite, Water Meter
- Has basement: Yes
- Has fireplace: Yes
- Furnished: Yes
Property
Parking
- Total spaces: 2
- Details: Contact manager
Features
- Exterior features: Contact manager
Construction
Type & style
- Home type: SingleFamily
- Property subtype: SingleFamily
Materials
- Roof: Shake Shingle
Community & HOA
Location
- Region: Toronto
Financial & listing details
- Lease term: Contact For Details
Price history
Price history is unavailable.

