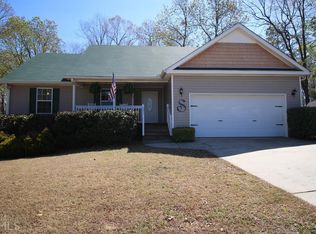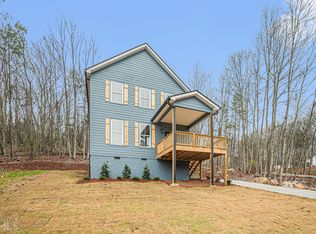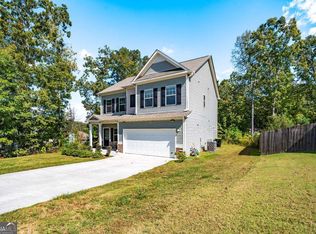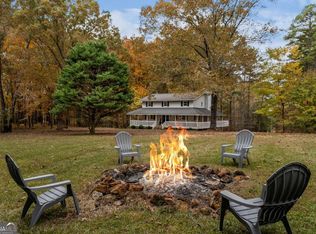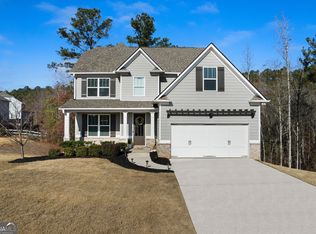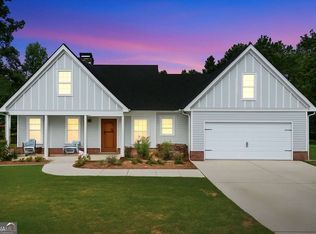Welcome to this picture-perfect 5-bedroom, 2.5-bath modern farmhouse tucked along a quiet, private street in Rockmart, GA. Sitting on nearly an acre of land with expanded front yard space, this home offers all the charm of country living-without the upkeep of a farm! Step onto the inviting rocking chair front porch and into a thoughtfully updated interior featuring three bedrooms on the main level, including a spacious Owner's suite with a gorgeous bathroom, stylish finishes, and a custom closet system. The bright, open living area flows effortlessly into the kitchen and dining spaces, making everyday living and entertaining feel easy and connected. Upstairs, you'll find two generously sized additional bedrooms that share a full bath-perfect for guests, teens, home office setups, or hobby rooms. Bring your big toys! This property includes two dedicated RV storage spots complete with water, electricity, and septic drain access-a rare find with no HOA to limit your lifestyle. Super cute, move-in ready, and full of personality-this one checks all the boxes!
Active
$475,000
92 Autumn Path, Rockmart, GA 30153
5beds
2,010sqft
Est.:
Single Family Residence
Built in 2022
0.92 Acres Lot
$466,200 Zestimate®
$236/sqft
$-- HOA
What's special
Stylish finishesGorgeous bathroomCustom closet systemThoughtfully updated interiorKitchen and dining spacesQuiet private street
- 6 days |
- 340 |
- 18 |
Zillow last checked: 8 hours ago
Listing updated: December 08, 2025 at 07:12am
Listed by:
Coty Melvin 678-361-4505,
Keller Williams Northwest
Source: GAMLS,MLS#: 10654426
Tour with a local agent
Facts & features
Interior
Bedrooms & bathrooms
- Bedrooms: 5
- Bathrooms: 3
- Full bathrooms: 2
- 1/2 bathrooms: 1
- Main level bathrooms: 1
- Main level bedrooms: 3
Rooms
- Room types: Foyer, Laundry
Dining room
- Features: Dining Rm/Living Rm Combo
Kitchen
- Features: Breakfast Bar, Pantry
Heating
- Central, Forced Air
Cooling
- Ceiling Fan(s), Central Air
Appliances
- Included: Dishwasher, Refrigerator, Washer
- Laundry: In Hall
Features
- Double Vanity, High Ceilings, Master On Main Level, Walk-In Closet(s)
- Flooring: Other
- Windows: Double Pane Windows
- Basement: None
- Attic: Pull Down Stairs
- Number of fireplaces: 1
- Fireplace features: Master Bedroom
- Common walls with other units/homes: No Common Walls
Interior area
- Total structure area: 2,010
- Total interior livable area: 2,010 sqft
- Finished area above ground: 2,010
- Finished area below ground: 0
Property
Parking
- Total spaces: 6
- Parking features: Carport, Detached, Kitchen Level, Parking Pad, RV/Boat Parking
- Has carport: Yes
- Has uncovered spaces: Yes
Features
- Levels: Two
- Stories: 2
- Waterfront features: No Dock Or Boathouse
- Body of water: None
Lot
- Size: 0.92 Acres
- Features: Private
- Residential vegetation: Wooded
Details
- Additional structures: Outbuilding, Shed(s)
- Parcel number: R05 088
Construction
Type & style
- Home type: SingleFamily
- Architectural style: Traditional
- Property subtype: Single Family Residence
Materials
- Other
- Foundation: Slab
- Roof: Composition
Condition
- Resale
- New construction: No
- Year built: 2022
Utilities & green energy
- Electric: 220 Volts
- Sewer: Septic Tank
- Water: Public
- Utilities for property: Cable Available, Electricity Available, High Speed Internet, Phone Available, Water Available
Community & HOA
Community
- Features: None
- Security: Smoke Detector(s)
- Subdivision: Autumn Ridge
HOA
- Has HOA: No
- Services included: None
Location
- Region: Rockmart
Financial & listing details
- Price per square foot: $236/sqft
- Tax assessed value: $290,123
- Annual tax amount: $2,882
- Date on market: 12/5/2025
- Cumulative days on market: 6 days
- Listing agreement: Exclusive Right To Sell
- Electric utility on property: Yes
Estimated market value
$466,200
$443,000 - $490,000
$1,999/mo
Price history
Price history
| Date | Event | Price |
|---|---|---|
| 12/5/2025 | Listed for sale | $475,000+21.8%$236/sqft |
Source: | ||
| 8/18/2025 | Listing removed | $390,000$194/sqft |
Source: | ||
| 7/29/2025 | Price change | $390,000-1.3%$194/sqft |
Source: | ||
| 6/30/2025 | Price change | $395,000-1.3%$197/sqft |
Source: | ||
| 6/12/2025 | Listed for sale | $400,000+8.1%$199/sqft |
Source: | ||
Public tax history
Public tax history
| Year | Property taxes | Tax assessment |
|---|---|---|
| 2024 | $2,384 +52% | $116,049 +51.9% |
| 2023 | $1,569 +726.2% | $76,410 +855.1% |
| 2022 | $190 -1.3% | $8,000 |
Find assessor info on the county website
BuyAbility℠ payment
Est. payment
$2,761/mo
Principal & interest
$2278
Property taxes
$317
Home insurance
$166
Climate risks
Neighborhood: 30153
Nearby schools
GreatSchools rating
- 4/10Eastside Elementary SchoolGrades: PK-5Distance: 1.1 mi
- 4/10Rockmart Middle SchoolGrades: 6-8Distance: 3.6 mi
- 6/10Rockmart High SchoolGrades: 9-12Distance: 3.3 mi
Schools provided by the listing agent
- Elementary: Eastside
- Middle: Rockmart
- High: Rockmart
Source: GAMLS. This data may not be complete. We recommend contacting the local school district to confirm school assignments for this home.
- Loading
- Loading
