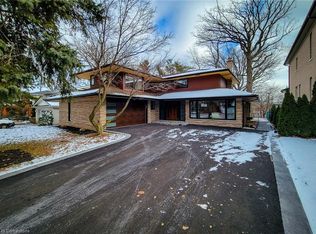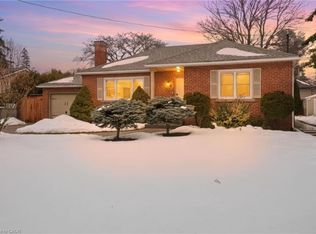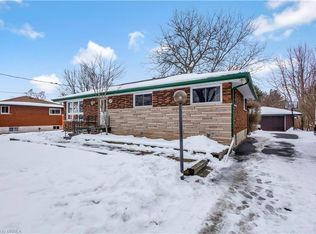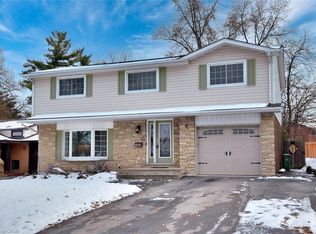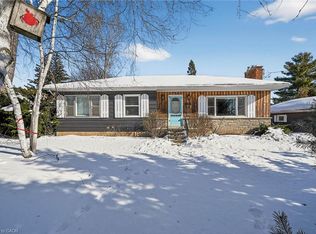92 Auchmar Rd, Hamilton, ON L9C 1C5
What's special
- 2 days |
- 20 |
- 1 |
Zillow last checked: 8 hours ago
Listing updated: February 23, 2026 at 11:17am
Domenic Pellicciotta, Salesperson,
Royal LePage State Realty Inc.
Facts & features
Interior
Bedrooms & bathrooms
- Bedrooms: 4
- Bathrooms: 2
- Full bathrooms: 2
Kitchen
- Level: Main
Heating
- Forced Air, Natural Gas
Cooling
- Central Air
Appliances
- Included: Dishwasher, Dryer, Gas Stove, Range Hood, Refrigerator, Washer
- Laundry: Lower Level
Features
- None
- Basement: Full,Finished
- Number of fireplaces: 2
- Fireplace features: Family Room, Living Room, Gas, Wood Burning
Interior area
- Total structure area: 2,488
- Total interior livable area: 1,274 sqft
- Finished area above ground: 1,274
- Finished area below ground: 1,214
Video & virtual tour
Property
Parking
- Total spaces: 5
- Parking features: Attached Garage, Concrete, Front Yard Parking, Private Drive Double Wide
- Attached garage spaces: 1
- Uncovered spaces: 4
Features
- Patio & porch: Deck
- Has private pool: Yes
- Pool features: In Ground
- Has spa: Yes
- Spa features: Heated
- Frontage type: East
- Frontage length: 125.71
Lot
- Size: 8,171.15 Square Feet
- Dimensions: 125.71 x 65
- Features: Urban, Ample Parking, Highway Access, Hospital, Park, Public Transit, Schools, Shopping Nearby
Details
- Parcel number: 170750024
- Zoning: B-1
- Other equipment: Pool Equipment
Construction
Type & style
- Home type: SingleFamily
- Architectural style: Sidesplit
- Property subtype: Single Family Residence, Residential
Materials
- Brick, Metal/Steel Siding
- Foundation: Block
- Roof: Asphalt Shing
Condition
- 51-99 Years
- New construction: No
- Year built: 1963
Utilities & green energy
- Sewer: Sanitary
- Water: Municipal
Community & HOA
Location
- Region: Hamilton
Financial & listing details
- Price per square foot: C$699/sqft
- Annual tax amount: C$6,143
- Date on market: 2/23/2026
- Inclusions: Dishwasher, Dryer, Gas Stove, Pool Equipment, Range Hood, Refrigerator, Washer
- Exclusions: All Tv's And Tv Wall Mounts
- Road surface type: Paved
By pressing Contact Agent, you agree that the real estate professional identified above may call/text you about your search, which may involve use of automated means and pre-recorded/artificial voices. You don't need to consent as a condition of buying any property, goods, or services. Message/data rates may apply. You also agree to our Terms of Use. Zillow does not endorse any real estate professionals. We may share information about your recent and future site activity with your agent to help them understand what you're looking for in a home.
Price history
Price history
| Date | Event | Price |
|---|---|---|
| 2/23/2026 | Listed for sale | C$889,900C$699/sqft |
Source: ITSO #40806959 Report a problem | ||
Public tax history
Public tax history
Tax history is unavailable.Climate risks
Neighborhood: Mohawk
Nearby schools
GreatSchools rating
No schools nearby
We couldn't find any schools near this home.
