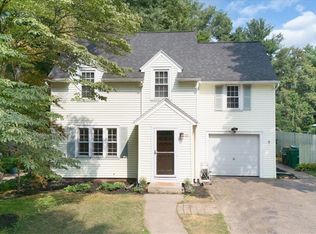Nestled on a quiet street in Brighton (Pittsford schools!), this charming cape has been updated & upgraded! New paver front patio, steps, & retaining wall lead intro mud room entry w/guest closet & opens to bright airy living room w/ wood-burning fireplace. Kitchen features stainless appliances, granite-look counters, eat-in dining area, pantry, & connects to formal dining room. Spacious family room overlooks scenic wooded backyard w/patio! Private & roomy master bedroom features two guest closets. Other guest bedroom also features 2 closets! Main bath is neutral & sleek, featuring built-in hall storage. 2nd level offers large office w/storage closets, powder room,& rec room/guest room/teen suite area! Unfinished basement offers room for storage & laundry. Walks out to exterior. Must see!
This property is off market, which means it's not currently listed for sale or rent on Zillow. This may be different from what's available on other websites or public sources.
