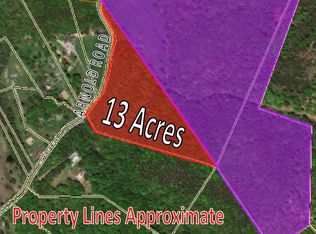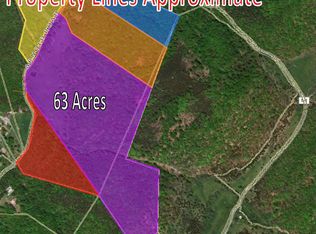Sold for $290,000
$290,000
92 Arnold Rd, Petersburg, WV 26847
3beds
2,072sqft
Single Family Residence
Built in 1925
4.5 Acres Lot
$293,100 Zestimate®
$140/sqft
$1,449 Estimated rent
Home value
$293,100
Estimated sales range
Not available
$1,449/mo
Zestimate® history
Loading...
Owner options
Explore your selling options
What's special
"Rustic Farmhouse Outside Petersburg" 5 +/- ACRE farm just a few miles outside Petersburg, WV. This 2,000 +/- sqft farmhouse features three bedrooms, 2 full bathrooms, multiple gathering rooms, dining room, and numerous office spaces. Paved County Road access leads to the home with panoramic views of West Virginia Mountains as you pull in the circle driveway. Enjoy sunrises and sunsets from the wrap - around porch or head inside to tongue & groove knotty pine walls and fresh laminate floors. Multiple outbuildings, fenced in pasture for horses, pond, city water, and breathtaking views. Recreational opportunities all around including some of the best trout fishing water the state has to offer, kayaking, canoeing, hiking, hunting, and much more. 1 +/- mile to Spring Run & Spring Run Trout Hatchery. 50 +/- miles to Canaan Valley & Timberline Resort. 50 +/- miles to Harrisonburg, VA & Interstate 81. 65 +/- miles to Deep Creek Lake, MD. 115 miles to Charlottesville, VA. Additional Land Available!
Zillow last checked: 8 hours ago
Listing updated: August 02, 2025 at 05:14pm
Listed by:
JAMES GALUSKY 304-692-5831,
RAILEY WEST VIRGINIA PROPERTIES,
STEVEN GALUSKY 304-266-4527,
RAILEY WEST VIRGINIA PROPERTIES
Bought with:
NON MEMBER
NON MEMBER
Source: NCWV REIN,MLS#: 10156693
Facts & features
Interior
Bedrooms & bathrooms
- Bedrooms: 3
- Bathrooms: 2
- Full bathrooms: 2
Bedroom 2
- Features: Ceiling Fan(s), Walk-In Closet(s)
Bedroom 3
- Features: Ceiling Fan(s)
Dining room
- Features: Laminate Flooring, Dining Area, Balcony/Deck
Kitchen
- Features: Laminate Flooring, Solid Surface Counters
Living room
- Features: Ceiling Fan(s)
Basement
- Level: Basement
Heating
- Forced Air, Oil
Cooling
- Central Air, Window Unit(s), Ceiling Fan(s)
Appliances
- Included: Wall Oven, Microwave, Dishwasher, Refrigerator, Washer, Dryer
Features
- Flooring: Concrete, Laminate
- Basement: Partial,Finished,Interior Entry,Concrete,Exterior Entry
- Attic: Floor,Pull Down Stairs
- Has fireplace: No
- Fireplace features: None
Interior area
- Total structure area: 2,072
- Total interior livable area: 2,072 sqft
- Finished area above ground: 1,712
- Finished area below ground: 360
Property
Parking
- Total spaces: 3
- Parking features: RV/Boat Pad, Off Street, 3+ Cars
Features
- Levels: 2
- Stories: 2
- Patio & porch: Porch, Patio, Deck
- Exterior features: Balcony, Lighting, Private Yard
- Fencing: Wood,Full,Electric
- Has view: Yes
- View description: Mountain(s), Canyon/Valley, Panoramic
- Waterfront features: Pond, Access
Lot
- Size: 4.50 Acres
- Dimensions: 4.50 AC
- Features: Wooded, Level, Addl Land Available, Rural, Rolling Slope, Landscaped
Details
- Additional structures: Storage Shed/Outbuilding
- Parcel number: 1203053000040000
- Horses can be raised: Yes
- Horse amenities: Horse Property
Construction
Type & style
- Home type: SingleFamily
- Architectural style: Farmhouse
- Property subtype: Single Family Residence
Materials
- Block, Concrete, Vinyl Siding
- Foundation: Block
- Roof: Metal
Condition
- Year built: 1925
Utilities & green energy
- Electric: 200 Amps
- Sewer: Septic Tank
- Water: Public
Community & neighborhood
Security
- Security features: Smoke Detector(s), Carbon Monoxide Detector(s)
Community
- Community features: Other
Location
- Region: Petersburg
Price history
| Date | Event | Price |
|---|---|---|
| 8/1/2025 | Sold | $290,000-3%$140/sqft |
Source: | ||
| 6/16/2025 | Contingent | $299,000$144/sqft |
Source: | ||
| 6/16/2025 | Pending sale | $299,000$144/sqft |
Source: | ||
| 10/8/2024 | Listed for sale | $299,000$144/sqft |
Source: | ||
Public tax history
| Year | Property taxes | Tax assessment |
|---|---|---|
| 2025 | $181 -3.1% | $43,260 |
| 2024 | $187 +4% | $43,260 +2.1% |
| 2023 | $179 +1.4% | $42,360 +0.7% |
Find assessor info on the county website
Neighborhood: 26847
Nearby schools
GreatSchools rating
- 5/10Petersburg Elementary SchoolGrades: PK-6Distance: 5.9 mi
- 5/10Petersburg High SchoolGrades: 7-12Distance: 5.8 mi
Schools provided by the listing agent
- Elementary: Petersburg Elementary
- Middle: Petersburg High
- High: Petersburg High
- District: Grant
Source: NCWV REIN. This data may not be complete. We recommend contacting the local school district to confirm school assignments for this home.

Get pre-qualified for a loan
At Zillow Home Loans, we can pre-qualify you in as little as 5 minutes with no impact to your credit score.An equal housing lender. NMLS #10287.

