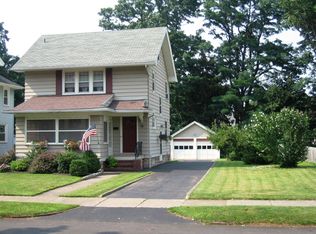Closed
$225,000
92 Armstrong Ave, Rochester, NY 14617
2beds
1,152sqft
Single Family Residence
Built in 1925
6,098.4 Square Feet Lot
$240,300 Zestimate®
$195/sqft
$1,826 Estimated rent
Maximize your home sale
Get more eyes on your listing so you can sell faster and for more.
Home value
$240,300
$228,000 - $252,000
$1,826/mo
Zestimate® history
Loading...
Owner options
Explore your selling options
What's special
WELCOME HOME to this storybook colonial - the perfect place to start your West Irondequoit adventure. The interior of this lovely home is complemented by an equally charming exterior. Inside you will find a kitchen, dining room, and living room offering tons of character, an enclosed porch doubling as additional storage and the perfect mud-room. 2 bedrooms upstairs feature a remodeled bathroom, complimented by a finished basement and half bath for a possible 3rd bedroom, rec-room, or recording studio. The property features a well-maintained yard and fabulous Trex deck, providing a serene outdoor setting perfect for relaxation, gardening, or entertaining guests. The neighborhood is known for its welcoming community and proximity to various amenities, ensuring a fulfilling lifestyle offering easy access to nearby schools, shopping centers, parks, and dining establishments. With its prime location and inviting features, this property presents an incredible opportunity for those seeking a comfortable and stylish home in a sought-after neighborhood. Schedule a viewing today and experience the charm and convenience this residence has to offer. Offers reviewed Monday 6/12 @ 5pm.
Zillow last checked: 8 hours ago
Listing updated: July 25, 2023 at 06:09am
Listed by:
David John Rossi 585-727-7229,
Tru Agent Real Estate,
Erin M. Rossi 413-464-2470,
Tru Agent Real Estate
Bought with:
Chris Penna, 10401330783
eXp Realty, LLC
Source: NYSAMLSs,MLS#: R1475706 Originating MLS: Rochester
Originating MLS: Rochester
Facts & features
Interior
Bedrooms & bathrooms
- Bedrooms: 2
- Bathrooms: 2
- Full bathrooms: 1
- 1/2 bathrooms: 1
Heating
- Gas, Forced Air
Cooling
- Central Air
Appliances
- Included: Dryer, Dishwasher, Exhaust Fan, Disposal, Gas Oven, Gas Range, Gas Water Heater, Microwave, Refrigerator, Range Hood, Washer
- Laundry: In Basement
Features
- Separate/Formal Dining Room, Separate/Formal Living Room, Sliding Glass Door(s), Natural Woodwork, Programmable Thermostat
- Flooring: Ceramic Tile, Hardwood, Varies
- Doors: Sliding Doors
- Windows: Leaded Glass
- Basement: Full,Partially Finished
- Has fireplace: No
Interior area
- Total structure area: 1,152
- Total interior livable area: 1,152 sqft
Property
Parking
- Total spaces: 1.5
- Parking features: Detached, Electricity, Garage, Garage Door Opener
- Garage spaces: 1.5
Features
- Levels: Two
- Stories: 2
- Patio & porch: Deck, Enclosed, Porch
- Exterior features: Blacktop Driveway, Deck, Fully Fenced
- Fencing: Full
Lot
- Size: 6,098 sqft
- Dimensions: 40 x 157
- Features: Near Public Transit, Rectangular, Rectangular Lot, Residential Lot
Details
- Parcel number: 2634000761700003042000
- Special conditions: Standard
Construction
Type & style
- Home type: SingleFamily
- Architectural style: Colonial
- Property subtype: Single Family Residence
Materials
- Vinyl Siding, Copper Plumbing
- Foundation: Block
- Roof: Shingle
Condition
- Resale
- Year built: 1925
Utilities & green energy
- Electric: Circuit Breakers
- Sewer: Connected
- Water: Connected, Public
- Utilities for property: Cable Available, High Speed Internet Available, Sewer Connected, Water Connected
Community & neighborhood
Location
- Region: Rochester
- Subdivision: St Paul Estates
Other
Other facts
- Listing terms: Cash,Conventional,FHA,VA Loan
Price history
| Date | Event | Price |
|---|---|---|
| 7/21/2023 | Sold | $225,000+36.4%$195/sqft |
Source: | ||
| 6/15/2023 | Pending sale | $165,000$143/sqft |
Source: | ||
| 6/6/2023 | Listed for sale | $165,000+96.7%$143/sqft |
Source: | ||
| 10/21/2004 | Sold | $83,900+21.6%$73/sqft |
Source: Public Record Report a problem | ||
| 1/6/2000 | Sold | $69,000$60/sqft |
Source: Public Record Report a problem | ||
Public tax history
| Year | Property taxes | Tax assessment |
|---|---|---|
| 2024 | -- | $183,000 +10.2% |
| 2023 | -- | $166,000 +53.8% |
| 2022 | -- | $107,900 |
Find assessor info on the county website
Neighborhood: 14617
Nearby schools
GreatSchools rating
- 7/10Rogers Middle SchoolGrades: 4-6Distance: 0.6 mi
- 6/10Dake Junior High SchoolGrades: 7-8Distance: 1.4 mi
- 8/10Irondequoit High SchoolGrades: 9-12Distance: 1.3 mi
Schools provided by the listing agent
- Elementary: Southlawn
- Middle: Rogers Middle
- High: Irondequoit High
- District: West Irondequoit
Source: NYSAMLSs. This data may not be complete. We recommend contacting the local school district to confirm school assignments for this home.
