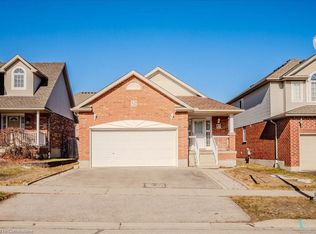Looking for no more!! This 2 story 4+1 bedroom, 4 bath, 2 laundry room, 2fireplaces,2 car garage Doon South home is for you! With easy access to 401, close to schools, trails and all amenities! Step in the foyer from the covered porch, one side is the 2PC mudroom , other side is the garage inside entrance, walk-in the bright huge living room, you foot on the beautiful engineered hardwoodfloor,3 large bright windows, gas fireplace; Modern kitchen with new quartz countertops, plenty of cabinetry & storage space; Dining room with patio door to the big deck in the fully fenced backyard. This smart house featured with cellphone controlled temperature in living room, 3 automatic Dustpan Sweep Inlets(in kitchen, front foyer & staircase). Upstairs: Spacious hallway with seating area full of sunlight from the 2 bright windows; 4 large bedrooms, 2 bathroom & Laundry room with ground drain(currently used as a walk-in closet); Huge master bedroom with 3 brightwindows,4PC ensuite & walk-in closet, also has individual automatic temperature control for you comfort. Downstairs has a recreation room with fireplace, an additional bedroom with 3PC ensuite & Walk-in closet is perfect for teenager or guest, a laundry/utility room, storage room with cold cellar. Other feature: Engineered hardwood flooring on the main and second floor, bedroom level laundry.
This property is off market, which means it's not currently listed for sale or rent on Zillow. This may be different from what's available on other websites or public sources.
