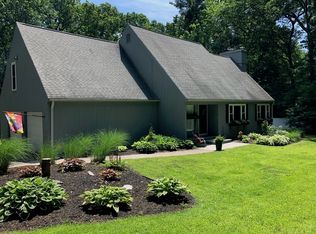MOTIVATED SELLER - GREAT VALUE! Welcome to this beautiful French Country Residence, nestled on a private - professionally landscaped lot with a 3 car garage, in one of Harvard's only neighborhoods. Entering, you will be greeted by the spacious marble Foyer, large fireplaced Living room and formal dining room with custom built-ins, crown moldings and oak flooring throughout. Four spacious bedrooms, Master Bath features a spa tub, shower and double sinks. Stunning vaulted ceilings in Family Room with 2nd floor loft open to the country kitchen and eating area with sliders to large screened porch and deck overlooking private pool area. Pool has Cabaña with a kitchenette and bath with shower, new pool liner and lush flowering trees and shrubs. Lots of Conservation trails for hiking, close to Rte. 2, Harvard schools rated #6 in Boston Magazine - lots of reasons Harvard is a wonderful place to call home!
This property is off market, which means it's not currently listed for sale or rent on Zillow. This may be different from what's available on other websites or public sources.
