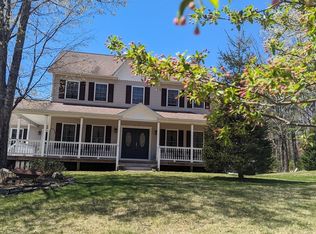Sold for $709,000
$709,000
92 Allen Hill Rd, Brimfield, MA 01010
3beds
2,190sqft
Single Family Residence
Built in 2000
8.4 Acres Lot
$716,700 Zestimate®
$324/sqft
$2,909 Estimated rent
Home value
$716,700
$652,000 - $788,000
$2,909/mo
Zestimate® history
Loading...
Owner options
Explore your selling options
What's special
Residents on this road often say it's the quietest place they've ever lived. Located in Brimfield, just over the Sturbridge town line, this custom-built 3-bedroom, 2-1/2 bath Cape-style home blends timeless design with modern comfort. The spacious main bedroom suite is on the first floor and has an adjacent office/ sitting room. The two bedrooms upstairs are large enough for sleep and play. Enjoy formal living with a cozy fireplace, a classic dining room, and a generous kitchen with up dated appliances, a gathering area and French doors leading to a private deck—ideal for entertaining or quiet mornings. Set on eight picturesque acres, it features perennial gardens that bloom from spring through fall, along with well-maintained woodlands and traditional New England stone walls along the 300+' frontage. Additional highlights include an attached 3-car garage and a large barn with a lower level, perfect for animals or hobbies and large open space on main floor.
Zillow last checked: 8 hours ago
Listing updated: October 01, 2025 at 01:38pm
Listed by:
Jean M. Sullivan 508-454-6699,
Sullivan & Company Real Estate, Inc. 413-245-1062
Bought with:
Penny Cote
LAER Realty Partners
Source: MLS PIN,MLS#: 73363565
Facts & features
Interior
Bedrooms & bathrooms
- Bedrooms: 3
- Bathrooms: 3
- Full bathrooms: 2
- 1/2 bathrooms: 1
Primary bedroom
- Features: Bathroom - Full, Flooring - Hardwood
- Level: First
Bedroom 2
- Features: Flooring - Hardwood
- Level: Second
Bedroom 3
- Features: Flooring - Hardwood
- Level: Second
Primary bathroom
- Features: Yes
Dining room
- Features: Flooring - Hardwood
- Level: First
Family room
- Features: Wood / Coal / Pellet Stove, Flooring - Hardwood, French Doors, Exterior Access
- Level: Main,First
Kitchen
- Features: Flooring - Stone/Ceramic Tile, Kitchen Island
- Level: Main,First
Living room
- Features: Flooring - Hardwood
- Level: First
Heating
- Baseboard, Radiant, Oil
Cooling
- Central Air
Appliances
- Laundry: First Floor, Electric Dryer Hookup
Features
- Sitting Room, Central Vacuum
- Flooring: Tile, Hardwood, Flooring - Hardwood
- Doors: Insulated Doors
- Windows: Insulated Windows
- Basement: Full
- Number of fireplaces: 1
- Fireplace features: Living Room
Interior area
- Total structure area: 2,190
- Total interior livable area: 2,190 sqft
- Finished area above ground: 2,190
- Finished area below ground: 0
Property
Parking
- Total spaces: 7
- Parking features: Attached, Paved Drive, Off Street
- Attached garage spaces: 3
- Uncovered spaces: 4
Features
- Patio & porch: Deck - Composite
- Exterior features: Deck - Composite
- Has view: Yes
- View description: Scenic View(s)
- Frontage length: 335.00
Lot
- Size: 8.40 Acres
- Features: Level, Other
Details
- Parcel number: M:0016 B:000E L:01.8,3589106
- Zoning: Res/Agri
Construction
Type & style
- Home type: SingleFamily
- Architectural style: Cape
- Property subtype: Single Family Residence
Materials
- Frame
- Foundation: Concrete Perimeter
- Roof: Shingle
Condition
- Year built: 2000
Utilities & green energy
- Electric: Generator, 200+ Amp Service, Generator Connection
- Sewer: Inspection Required for Sale, Private Sewer
- Water: Private
- Utilities for property: for Electric Range, for Electric Oven, for Electric Dryer, Generator Connection
Community & neighborhood
Security
- Security features: Security System
Community
- Community features: Shopping, Tennis Court(s), Walk/Jog Trails, Golf, Medical Facility, Laundromat, Bike Path, Conservation Area, House of Worship, Public School
Location
- Region: Brimfield
Other
Other facts
- Listing terms: Contract
Price history
| Date | Event | Price |
|---|---|---|
| 10/1/2025 | Sold | $709,000-1.4%$324/sqft |
Source: MLS PIN #73363565 Report a problem | ||
| 7/12/2025 | Price change | $719,000-1.5%$328/sqft |
Source: MLS PIN #73363565 Report a problem | ||
| 4/30/2025 | Listed for sale | $730,000+1469.9%$333/sqft |
Source: MLS PIN #73363565 Report a problem | ||
| 1/10/2000 | Sold | $46,500$21/sqft |
Source: Public Record Report a problem | ||
Public tax history
| Year | Property taxes | Tax assessment |
|---|---|---|
| 2025 | $7,817 +2.2% | $552,800 +5.7% |
| 2024 | $7,646 +2.4% | $523,000 +6.6% |
| 2023 | $7,465 +5.5% | $490,800 +21.8% |
Find assessor info on the county website
Neighborhood: 01010
Nearby schools
GreatSchools rating
- 8/10Brimfield Elementary SchoolGrades: PK-6Distance: 3.5 mi
- 5/10Tantasqua Regional Jr High SchoolGrades: 7-8Distance: 4.4 mi
- 8/10Tantasqua Regional Sr High SchoolGrades: 9-12Distance: 4.4 mi
Schools provided by the listing agent
- Elementary: Brimfield
- Middle: Tantasqua
- High: Tantasqua
Source: MLS PIN. This data may not be complete. We recommend contacting the local school district to confirm school assignments for this home.

Get pre-qualified for a loan
At Zillow Home Loans, we can pre-qualify you in as little as 5 minutes with no impact to your credit score.An equal housing lender. NMLS #10287.
