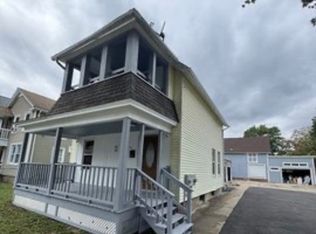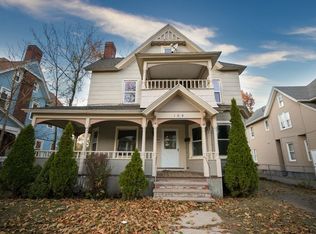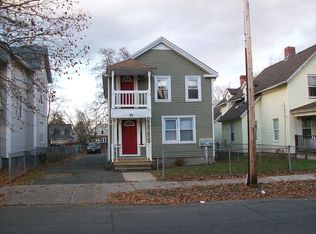Well maintained multifamily Home has an over sized garage and is conveniently located near area colleges, public schools and downtown Springfield. Each unit has 2 bedrooms, living room, dining room and bathroom with hardwood floors along with its own private porch. There is additional living space on the 3rd floor with a shower, kitchen and spacious rooms. Spacious basement has laundry and storage areas. Good home for an owner occupant, extended family or investment opportunity. This home has been owner occupied for 48 years & lovingly cared for by the family. Schedule your showing today.
This property is off market, which means it's not currently listed for sale or rent on Zillow. This may be different from what's available on other websites or public sources.


