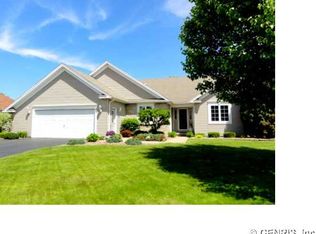Closed
$370,000
92 Albury Dr, Rochester, NY 14626
3beds
1,360sqft
Single Family Residence
Built in 1999
0.3 Acres Lot
$368,900 Zestimate®
$272/sqft
$2,193 Estimated rent
Home value
$368,900
$350,000 - $387,000
$2,193/mo
Zestimate® history
Loading...
Owner options
Explore your selling options
What's special
Welcome to 92 Albury Dr! This 3 bedroom ranch home is meticulous with endless updates throughout including the roof, furnace, air conditioning, driveway and much more! This home boasts spaciousness and functionality. As you enter, you'll be greeted by a welcoming foyer that leads you into the heart of the home, a large living room with cathedral ceilings. Adjacent to the living room is a well-appointed dining area, perfect for hosting family meals or intimate gatherings. The kitchen is a chef's delight, featuring sleek countertops, and ample cabinet space. It offers a perfect blend of style and functionality. The master suite is a true oasis, complete with a walk-in closet and a luxurious newly remodeled en-suite bathroom. First floor laundry. The garage has new epoxy floors with lots of space for a workshop and storage. Outside, the property showcases a beautifully landscaped backyard with a large deck fit for entertaining, a shed and fully fenced in yard. With its prime location, you'll have everything you need just a short distance away. Schedule your showing today! Offers due Tuesday June 27th @ 12pm.
Zillow last checked: 8 hours ago
Listing updated: August 02, 2023 at 10:58am
Listed by:
Caitlin E. O'Connor 585-758-8400,
Keller Williams Realty Greater Rochester
Bought with:
Sharon M. Quataert, 10491204899
Sharon Quataert Realty
Source: NYSAMLSs,MLS#: R1479301 Originating MLS: Rochester
Originating MLS: Rochester
Facts & features
Interior
Bedrooms & bathrooms
- Bedrooms: 3
- Bathrooms: 2
- Full bathrooms: 2
- Main level bathrooms: 2
- Main level bedrooms: 3
Heating
- Gas, Forced Air
Cooling
- Central Air
Appliances
- Included: Dishwasher, Electric Oven, Electric Range, Disposal, Gas Water Heater, Microwave, Refrigerator
- Laundry: Main Level
Features
- Ceiling Fan(s), Cathedral Ceiling(s), Entrance Foyer, Eat-in Kitchen, Separate/Formal Living Room, Kitchen/Family Room Combo, Living/Dining Room, Sliding Glass Door(s), Bedroom on Main Level, Main Level Primary, Primary Suite
- Flooring: Carpet, Varies
- Doors: Sliding Doors
- Basement: Full,Sump Pump
- Has fireplace: No
Interior area
- Total structure area: 1,360
- Total interior livable area: 1,360 sqft
Property
Parking
- Total spaces: 2
- Parking features: Attached, Garage, Driveway, Garage Door Opener
- Attached garage spaces: 2
Features
- Levels: One
- Stories: 1
- Patio & porch: Deck, Open, Porch
- Exterior features: Blacktop Driveway, Deck, Fully Fenced, Sprinkler/Irrigation
- Fencing: Full
Lot
- Size: 0.30 Acres
- Dimensions: 87 x 150
- Features: Residential Lot
Details
- Additional structures: Shed(s), Storage
- Parcel number: 2628000580200007039000
- Special conditions: Standard
Construction
Type & style
- Home type: SingleFamily
- Architectural style: Ranch
- Property subtype: Single Family Residence
Materials
- Block, Concrete, Vinyl Siding, Copper Plumbing
- Foundation: Block
- Roof: Asphalt
Condition
- Resale
- Year built: 1999
Utilities & green energy
- Sewer: Connected
- Water: Connected, Public
- Utilities for property: Cable Available, High Speed Internet Available, Sewer Connected, Water Connected
Green energy
- Energy efficient items: HVAC
Community & neighborhood
Location
- Region: Rochester
- Subdivision: Georgetown Sec 04
Other
Other facts
- Listing terms: Cash,Conventional,FHA,VA Loan
Price history
| Date | Event | Price |
|---|---|---|
| 8/2/2023 | Sold | $370,000+27.6%$272/sqft |
Source: | ||
| 6/28/2023 | Pending sale | $289,900$213/sqft |
Source: | ||
| 6/22/2023 | Listed for sale | $289,900+56.8%$213/sqft |
Source: | ||
| 6/24/2013 | Sold | $184,900+12.1%$136/sqft |
Source: Public Record Report a problem | ||
| 6/30/2012 | Sold | $164,900$121/sqft |
Source: | ||
Public tax history
| Year | Property taxes | Tax assessment |
|---|---|---|
| 2024 | -- | $166,600 |
| 2023 | -- | $166,600 -4.8% |
| 2022 | -- | $175,000 |
Find assessor info on the county website
Neighborhood: 14626
Nearby schools
GreatSchools rating
- 6/10Northwood Elementary SchoolGrades: K-6Distance: 1.7 mi
- 4/10Merton Williams Middle SchoolGrades: 7-8Distance: 5.3 mi
- 6/10Hilton High SchoolGrades: 9-12Distance: 4.5 mi
Schools provided by the listing agent
- District: Hilton
Source: NYSAMLSs. This data may not be complete. We recommend contacting the local school district to confirm school assignments for this home.
