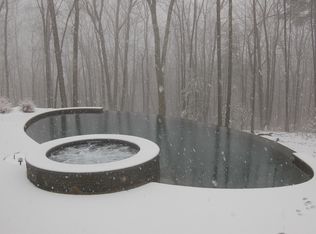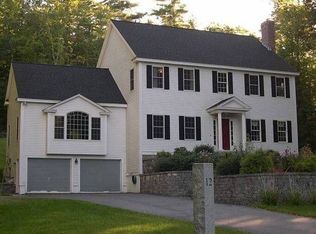Sold for $1,806,750
$1,806,750
92-92A Nashua Rd, Pepperell, MA 01463
7beds
8,100sqft
Single Family Residence
Built in 1995
12.74 Acres Lot
$-- Zestimate®
$223/sqft
$-- Estimated rent
Home value
Not available
Estimated sales range
Not available
Not available
Zestimate® history
Loading...
Owner options
Explore your selling options
What's special
Welcome to this remarkable estate in the heart of Pepperell. Boasting over 8,000 square feet of living space, this home is a true masterpiece of style and functionality, with endless opportunities for multi-generational living, entertaining, and relaxation. It includes two in-law suites, perfect for extended family or guests offering privacy and comfort. Step outside to enjoy the beauty of New England with a pool and jacuzzi that overlook the picturesque southern New Hampshire mountains. In addition to the expansive garage on the main home there’s an additional detached 2-car garage with a home gym to support an active lifestyle. The home has been carefully maintained with all the right updates to the heating and cooling system, updated roof, and windows along with an owned solar system that provides energy savings.Whether you’re enjoying the luxurious interior or taking in the breathtaking views from the expansive backyard, this home is designed to exceed expectations.
Zillow last checked: 8 hours ago
Listing updated: May 22, 2025 at 10:32am
Listed by:
Matthew McKenzie 978-530-8973,
Berkshire Hathaway HomeServices Verani Realty Bradford 978-372-9171,
Daniel Diodati 978-420-9022
Bought with:
The Tabassi Team
RE/MAX Partners Relocation
Source: MLS PIN,MLS#: 73315124
Facts & features
Interior
Bedrooms & bathrooms
- Bedrooms: 7
- Bathrooms: 6
- Full bathrooms: 5
- 1/2 bathrooms: 1
Primary bedroom
- Level: Second
- Area: 767.04
- Dimensions: 37.42 x 20.5
Bedroom 2
- Level: Second
- Area: 195.68
- Dimensions: 12.17 x 16.08
Bedroom 3
- Level: Second
- Area: 183.75
- Dimensions: 12.25 x 15
Bedroom 4
- Level: Second
- Area: 251.25
- Dimensions: 16.75 x 15
Bedroom 5
- Level: Second
- Area: 256.83
- Dimensions: 16.75 x 15.33
Primary bathroom
- Features: Yes
Bathroom 1
- Level: Second
- Area: 261.58
- Dimensions: 12.17 x 21.5
Bathroom 2
- Level: Second
- Area: 180.23
- Dimensions: 17.58 x 10.25
Bathroom 3
- Level: Basement
- Area: 99.67
- Dimensions: 13 x 7.67
Dining room
- Level: First
- Area: 216.49
- Dimensions: 11.92 x 18.17
Family room
- Level: First
- Area: 335.26
- Dimensions: 16.83 x 19.92
Kitchen
- Level: First
- Area: 300
- Dimensions: 20 x 15
Living room
- Level: First
- Area: 756.68
- Dimensions: 30.17 x 25.08
Office
- Level: First
- Area: 138.65
- Dimensions: 12.42 x 11.17
Heating
- Central, Baseboard, Oil, Ductless
Cooling
- Central Air, Ductless
Appliances
- Included: Range, Dishwasher, Refrigerator, Washer, Dryer
- Laundry: First Floor
Features
- Kitchen, Exercise Room, Bedroom, Office
- Flooring: Wood, Tile, Carpet
- Doors: Insulated Doors
- Windows: Insulated Windows
- Basement: Finished,Walk-Out Access,Interior Entry
- Number of fireplaces: 2
Interior area
- Total structure area: 8,100
- Total interior livable area: 8,100 sqft
- Finished area above ground: 6,277
- Finished area below ground: 1,823
Property
Parking
- Total spaces: 15
- Parking features: Attached, Detached, Paved Drive, Paved
- Attached garage spaces: 5
- Uncovered spaces: 10
Features
- Patio & porch: Porch - Enclosed, Patio
- Exterior features: Porch - Enclosed, Patio, Balcony, Pool - Inground Heated, Hot Tub/Spa, Storage, Garden
- Has private pool: Yes
- Pool features: Pool - Inground Heated
- Has spa: Yes
- Spa features: Private
- Has view: Yes
- View description: Scenic View(s)
Lot
- Size: 12.74 Acres
- Features: Wooded
Details
- Parcel number: 724774
- Zoning: RCR
Construction
Type & style
- Home type: SingleFamily
- Architectural style: Colonial
- Property subtype: Single Family Residence
Materials
- Frame
- Foundation: Concrete Perimeter
- Roof: Shingle
Condition
- Year built: 1995
Utilities & green energy
- Electric: 200+ Amp Service
- Sewer: Private Sewer
- Water: Public, Private
Green energy
- Energy generation: Solar
Community & neighborhood
Location
- Region: Pepperell
Price history
| Date | Event | Price |
|---|---|---|
| 5/22/2025 | Sold | $1,806,750-8.5%$223/sqft |
Source: MLS PIN #73315124 Report a problem | ||
| 1/24/2025 | Contingent | $1,975,000$244/sqft |
Source: MLS PIN #73315124 Report a problem | ||
| 11/22/2024 | Listed for sale | $1,975,000$244/sqft |
Source: MLS PIN #73315124 Report a problem | ||
Public tax history
Tax history is unavailable.
Neighborhood: 01463
Nearby schools
GreatSchools rating
- 4/10Nissitissit Middle SchoolGrades: 5-8Distance: 1.4 mi
- 8/10North Middlesex Regional High SchoolGrades: 9-12Distance: 5.3 mi
- 7/10Varnum Brook Elementary SchoolGrades: K-4Distance: 1.6 mi
Get pre-qualified for a loan
At Zillow Home Loans, we can pre-qualify you in as little as 5 minutes with no impact to your credit score.An equal housing lender. NMLS #10287.

