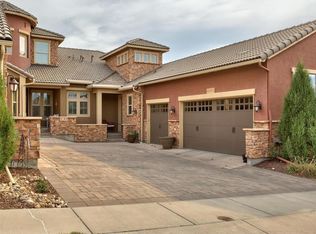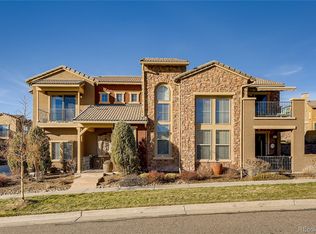Rare ENOTECA Model!! Stunning professionally decorated luxury townhome in sought after Tresana. One of the largest models in this maintenance free community!! Extensive upgrades. Hickory cider hardwood floors, 10 ft ceilings, cherry cabinets, many built-ins, high quality plantation shutters, custom window treatments, hand troweled walls & designer light fixtures. 4 large outdoor decks & covered patios. Fully finished walkout with, bathroom, bedroom, large sitting room that can easily be converted to 3rd bedroom & huge storage space. Upper level master retreat, sitting area, workout/library room, large on-suite with tub, glass enclosed shower, walk in closet & private deck. View of mountains & relaxing outdoor spaces on every level with morning sun & afternoon shade. Meticulously maintained & decorated! 25 min to downtown or 1-70 base. Community pool with Piazza & grills, 4 state of the art recreation centers as part of HOA. Walking distance to restaurants & shopping!! A must see!!
This property is off market, which means it's not currently listed for sale or rent on Zillow. This may be different from what's available on other websites or public sources.

