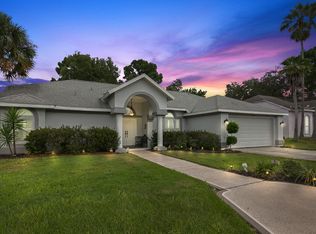Was Builder's Model Home. Double Door Entry. Open Floorplan, Tile thru-out except for 2 Bedrooms which have New Carpet. Formal Dining Area & Separate Eating Area off Kitchen with Built in Desk & Cabinets. Newer Appliances in Kitchen, Lots of Counter Space. Inside Laundry Room with more Storage. Split Bedrm Plan Features 23x12 Master Suite, Sliders to Pool area, Walk in Closet,Garden Tub, Separate Shower, 2 Vanities. Covered Lanai & Screened Salt Water Pool -WATERFALL. Fenced Backyard. NEW AC. 03/04/13. New Roof 08/29/2022. Fiber Internet.
This property is off market, which means it's not currently listed for sale or rent on Zillow. This may be different from what's available on other websites or public sources.
