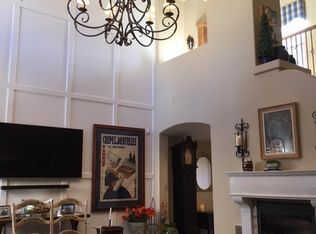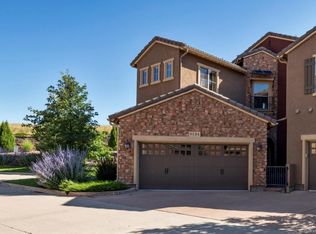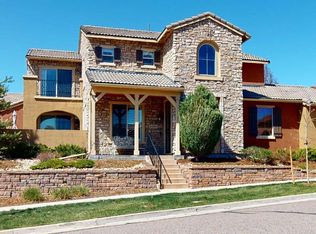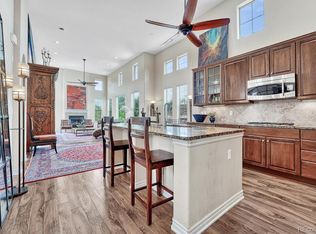Exquisite Luxury Townhome in highly coveted Tresana Neighborhood in Highlands Ranch! Exceptionally maintained and lightly lived in 3 bedroom 2.5 bath with volume ceiling, wall of windows, open floor-plan and end unit showcasing 4 outdoor patio spaces! Designer touches with warm neutral colors throughout* Upgraded Engineered Hickory Hardwoods on Main Living Spaces, Stair Caps, Upper Level Landing and in Master Bedroom* Great Room features a Gas Fireplace, Ceiling Fan, and Celestory Windows with Custom Draperies and Window Coverings. Gourmet Kitchen includes dining space with slider door to outdoor patio, and Slab Granite Counters and Kitchen Island, Full Tile Backsplash, Upgraded Cabinetry and Lighting, Double Ovens, Gas Cooktop, Microwave, Dishwasher and Refrigerator *Huge Upper Level Master Suite boasts a private outdoor balcony, engineered hardwoods, Custom Closet Finishes and Spacious 5 piece Tiled Bath. Across Catwalk, Bedroom 2 and 3 share a 3/4 bath. Bedroom 3 is often used as a Guest and/or Study as it includes its own Balcony and exudes an Electric Awning for those sunny Colorado days! Just off Kitchen and Garage, a nice size Mud Room has Great Custom Storage in Closet, Laundry Room and Upper Cabinets. Extras include Custom Shelving in Kitchen Pantry and Under Deck Covering and lighting to enjoy main patio year round! Tresana Homeowners Enjoy Walking/Biking Trails, walking distance to Whole Foods, King Soopers, Fitness Centers, Salons, Restaurants, Banks, Medical Centers and Pharmacy! Highlands Ranch Community also includes 4 State of the Art Recreation Centers. Located in the Heart of Highlands Ranch, you are minutes from C-4-70, Highlands Ranch Town Center, 3 Hospitals, Lockheed Martin, Charles Schwab and Park Meadows Shopping and Entertainment District. Move in this Tresana Neighborhood Today & Start Living the Good Life w/ Low Maintenance Style Living & the Ease of Lock & Leave!
This property is off market, which means it's not currently listed for sale or rent on Zillow. This may be different from what's available on other websites or public sources.



