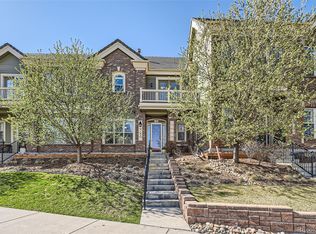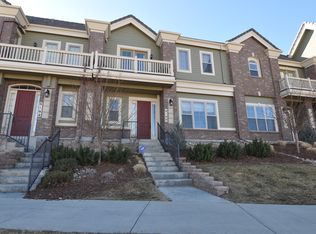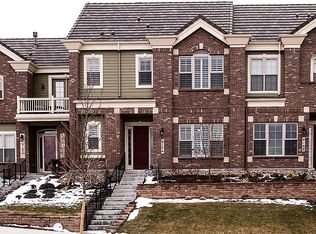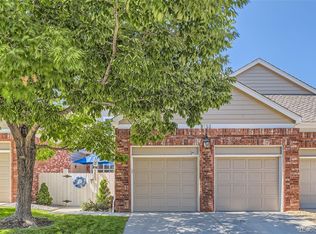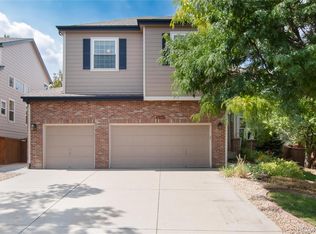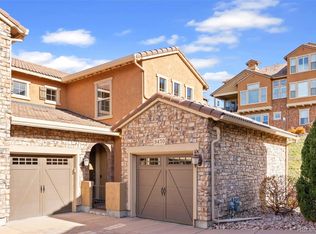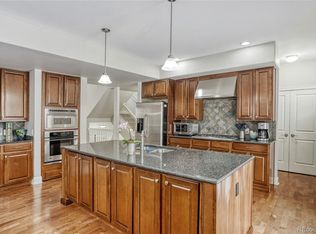End-unit townhome offering 3 bedrooms + dedicated study, 3.5 bathrooms, and a rare 3-car garage, all finished with high-end materials throughout. Every inch of this home is flooded with natural light from expansive windows and meticulously maintained. Hardwood floors span the main level, where the living room features a gas fireplace with built-in shelving. The chef’s kitchen includes a large granite island with storage, walk-in pantry, granite countertops, gas cooktop with range hood, double ovens, and premium appliances—ideal for daily living and entertaining. A large sliding door opens to a private enclosed courtyard patio. The main-level office is enclosed with glass French doors, perfect for working from home. The primary suite features vaulted ceilings, a sitting area, private balcony access, and a spa-style 5-piece bath with soaking tub and large walk-in closet. Two additional bedrooms, a spacious loft, and upper-level laundry provide flexible living space. The end-unit location includes a finished 3-car garage with drywall and slip-resistant epoxy flooring. Prime Lone Tree location near I-25, less than one mile to the light rail station with easy access to DTC and Downtown Denver. Close to Park Meadows Mall, Bluffs Regional Park, public library, rec centers and the arts center. For additional photos, virtual walkthrough, and video, please go to: https://www.v6d.com/f4k
For sale
$820,000
9198 Ridgegate Parkway, Lone Tree, CO 80124
3beds
2,698sqft
Est.:
Townhouse
Built in 2012
1,742 Square Feet Lot
$800,600 Zestimate®
$304/sqft
$344/mo HOA
What's special
- 5 days |
- 434 |
- 16 |
Zillow last checked: 8 hours ago
Listing updated: February 11, 2026 at 12:16am
Listed by:
Allison Smookler 303-956-1516 alsmookler@me.com,
Kentwood Real Estate Cherry Creek,
Gregory Yoshida 303-875-4879,
Kentwood Real Estate Cherry Creek
Source: REcolorado,MLS#: 6576508
Tour with a local agent
Facts & features
Interior
Bedrooms & bathrooms
- Bedrooms: 3
- Bathrooms: 4
- Full bathrooms: 2
- 3/4 bathrooms: 1
- 1/2 bathrooms: 1
- Main level bathrooms: 1
Bedroom
- Description: Luxurious Primary With Primary Retreat & Balcony
- Features: Primary Suite
- Level: Upper
- Area: 540 Square Feet
- Dimensions: 18 x 30
Bedroom
- Description: Large Secondary Bedrooms
- Level: Upper
- Area: 161 Square Feet
- Dimensions: 11.5 x 14
Bedroom
- Level: Upper
- Area: 161 Square Feet
- Dimensions: 11.5 x 14
Bathroom
- Features: Primary Suite
- Level: Upper
Bathroom
- Level: Upper
Bathroom
- Level: Main
Bathroom
- Description: Guest Suite Bathroom
- Features: En Suite Bathroom
- Level: Upper
Family room
- Description: Bonus Loft Space
- Level: Upper
- Area: 178.5 Square Feet
- Dimensions: 10.5 x 17
Kitchen
- Level: Main
Laundry
- Level: Upper
Living room
- Description: Cozy Fireplace, Tons Of Natural Light, Built-Ins
- Level: Main
- Area: 172.5 Square Feet
- Dimensions: 11.5 x 15
Office
- Description: Complete With French Doors
- Level: Main
- Area: 136.5 Square Feet
- Dimensions: 10.5 x 13
Heating
- Forced Air
Cooling
- Central Air
Appliances
- Included: Dishwasher, Dryer, Gas Water Heater, Microwave, Oven, Range Hood, Refrigerator
- Laundry: In Unit
Features
- Ceiling Fan(s), Eat-in Kitchen, High Ceilings, High Speed Internet, Kitchen Island, Pantry, Primary Suite, Solid Surface Counters, Walk-In Closet(s)
- Flooring: Tile, Wood
- Windows: Double Pane Windows
- Has basement: No
- Number of fireplaces: 1
- Fireplace features: Living Room
- Common walls with other units/homes: 1 Common Wall
Interior area
- Total structure area: 2,698
- Total interior livable area: 2,698 sqft
- Finished area above ground: 2,698
Video & virtual tour
Property
Parking
- Total spaces: 3
- Parking features: Garage - Attached
- Attached garage spaces: 3
Features
- Levels: Two
- Stories: 2
- Patio & porch: Patio
- Exterior features: Balcony
Lot
- Size: 1,742 Square Feet
Details
- Parcel number: R0476668
- Special conditions: Standard
Construction
Type & style
- Home type: Townhouse
- Property subtype: Townhouse
- Attached to another structure: Yes
Materials
- Brick, Concrete
- Roof: Composition
Condition
- Year built: 2012
Utilities & green energy
- Sewer: Public Sewer
- Water: Public
- Utilities for property: Cable Available, Internet Access (Wired)
Community & HOA
Community
- Security: Carbon Monoxide Detector(s), Smoke Detector(s)
- Subdivision: Ridgegate
HOA
- Has HOA: Yes
- Amenities included: Clubhouse
- Services included: Reserve Fund, Exterior Maintenance w/out Roof, Insurance, Maintenance Grounds, Maintenance Structure, Sewer, Snow Removal, Water
- HOA fee: $344 monthly
- HOA name: MSI
- HOA phone: 303-420-4433
Location
- Region: Lone Tree
Financial & listing details
- Price per square foot: $304/sqft
- Tax assessed value: $812,915
- Annual tax amount: $6,851
- Date on market: 2/11/2026
- Listing terms: Cash,Conventional,FHA,VA Loan
- Exclusions: None
- Ownership: Individual
Estimated market value
$800,600
$761,000 - $841,000
$3,495/mo
Price history
Price history
| Date | Event | Price |
|---|---|---|
| 2/11/2026 | Listed for sale | $820,000+1.2%$304/sqft |
Source: | ||
| 7/21/2023 | Sold | $810,000+8.7%$300/sqft |
Source: | ||
| 11/15/2021 | Sold | $745,000+73.3%$276/sqft |
Source: Public Record Report a problem | ||
| 8/17/2012 | Sold | $430,000$159/sqft |
Source: Public Record Report a problem | ||
Public tax history
Public tax history
| Year | Property taxes | Tax assessment |
|---|---|---|
| 2025 | $6,851 -4.7% | $50,800 -5.2% |
| 2024 | $7,192 +23.7% | $53,600 -4.7% |
| 2023 | $5,812 -3.2% | $56,260 +29.6% |
Find assessor info on the county website
BuyAbility℠ payment
Est. payment
$4,919/mo
Principal & interest
$3864
Property taxes
$424
Other costs
$631
Climate risks
Neighborhood: 80124
Nearby schools
GreatSchools rating
- 6/10Eagle Ridge Elementary SchoolGrades: PK-6Distance: 1.5 mi
- 5/10Cresthill Middle SchoolGrades: 7-8Distance: 2.8 mi
- 9/10Highlands Ranch High SchoolGrades: 9-12Distance: 2.8 mi
Schools provided by the listing agent
- Elementary: Eagle Ridge
- Middle: Cresthill
- High: Highlands Ranch
- District: Douglas RE-1
Source: REcolorado. This data may not be complete. We recommend contacting the local school district to confirm school assignments for this home.
- Loading
- Loading
