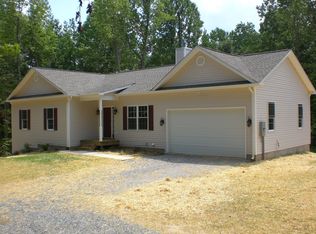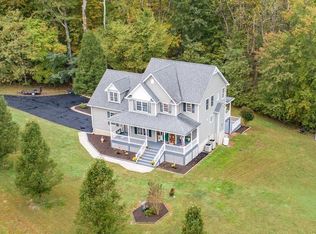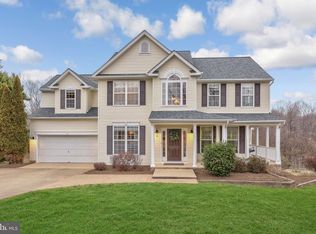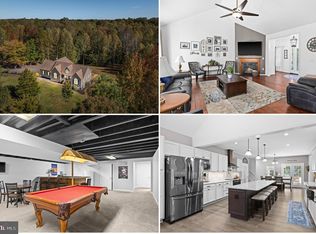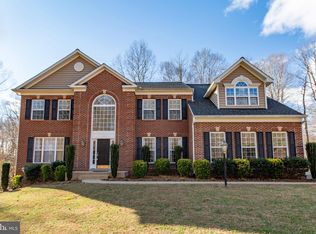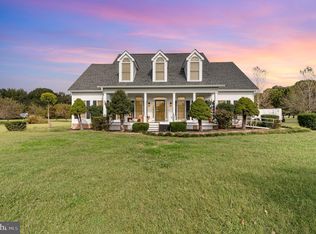* * *SPECTACULAR * * * 6,000+ SQFT ESTATE NESTLED ON 10 BEAUTIFUL AND PRIVATE ACRES. AN EASY 15 MINUTE DRIVE TO DAHLGREN! TRANQUILITY AND MODERNITY COLLIDE IN THIS WONDERFULLY WELL KEPT HOME. UPON ENTERING THE PROPERTY, YOU WILL IMMEDIATELY NOTICE YOU ARE IMMERSED IN PRIVACY, AND HAVE AN ABUNDANCE OF ROOM FOR ANY OUTDOOR RECREATION THAT YOU CAN THINK OF. IF YOU ARE LOOKING FOR A NEW HOME WITH UPDATES, LOOK NO FURTHER. ENJOY SOARING 9FT CEILINGS ON ALL 3 LEVELS, NEW HARDWOOD FLOORS THROUGHOUT THE MAIN LIVING AREAS OF THE MAIN LEVEL AS WELL AS CROWN MOLDING, CHAIR RAIL, ELEGANT WAINSCOTING, RECESSED LIGHTING, COZY GAS FIREPLACE, FORMAL LIVING & DINING, AND **INCREDIBLE** CHEFS KITCHEN SUITED FOR A SMALL KITCHEN STAFF!!! IT FEATURES HERRINGBONE STYLE TILE FLOORING, EAT IN CAPABILITIES, UPGRADED APPLIANCES, SEPARATE ISLAND WITH BUILT IN GAS COOKTOP & AMPLE SEATING, BEAUTIFUL GRANITE COUNTERS, STAINLESS STEEL FARM SINK SEPARATE PREP SINK, UPGRADED RESTAURANT STYLE RANGE, DOUBLE OVEN, AND MORE CABINET AND COUNTER SPACE THAN YOU COULD EVER ASK FOR! UPSTAIRS YOU WILL FIND 4 AMPLE SIZED BEDROOMS, 2 OF WHICH HAVE A HUGE 'JACK AND JILL’ CLOSET, 1 BEDROOM WITH ITS OWN FULL BATH, AND A PRIMARY SUITE FEATURING DOUBLE VANITIES, AND HIS & HER CLOSETS. NOT TO MENTION THE UPPER LEVEL CARPET BEING ALL RECENTLY REPLACED, WITH EXTRA WIDE DOOR WAYS AND HALLWAY! YOUR 3 CAR GARAGE IS ALL READY TO GO FOR ALL OF YOUR CARS, TRUCKS, AND TOYS! WE CANT FORGET TO MENTION THE FINISHED BONUS ROOM OVER THE GARAGE, THIS SPACE IS SHUT OFF FROM THE REST OF THE HOME AND HAS ITS OWN ENTRANCE AND EXIT. IT FEATURES A HUGE WIDE OPEN BEDROOM, WITH ITS OWN UPDATED FULL BATH. JUST WHEN YOU THOUGHT THAT WAS IT, THIS HOME ALSO FEATURES A FULLY FINISHED BASEMENT FOR ANY ADDITIONAL EXPANSION THAT YOU NEED. BE SURE TO CHECK OUT THE NEW TREX DECK WHEN VEIWNG THE BACKYARD. A WONDERFUL LOW MAINTENANCE BENEFIT! OTHER GREAT FEATURES INCLUDE ANDERSON WINDOWS, A QUIET TGI FLOOR SYSTEM, AND R49 INSULATION FOR YEAR-ROUND COMFORT. DO NOT WAIT! CALL TODAY AND FIND OUT WHAT ELSE THIS GORGEOUS, MOVE IN READY ESTATE HAS TO OFFER!!
Pending
$850,000
9198 Caledon Rd, King George, VA 22485
5beds
6,038sqft
Est.:
Single Family Residence
Built in 2001
10 Acres Lot
$-- Zestimate®
$141/sqft
$-- HOA
What's special
Cozy gas fireplaceFully finished basementFinished bonus roomHerringbone style tile flooringFormal living and diningNew trex deckBeautiful granite counters
- 149 days |
- 213 |
- 4 |
Likely to sell faster than
Zillow last checked: 8 hours ago
Listing updated: January 08, 2026 at 05:01pm
Listed by:
Marc Harbour 540-623-7898,
EXP Realty, LLC
Source: Bright MLS,MLS#: VAKG2006914
Facts & features
Interior
Bedrooms & bathrooms
- Bedrooms: 5
- Bathrooms: 5
- Full bathrooms: 4
- 1/2 bathrooms: 1
- Main level bathrooms: 1
Rooms
- Room types: Living Room, Dining Room, Primary Bedroom, Bedroom 2, Bedroom 3, Bedroom 4, Kitchen, Bedroom 1, Bathroom 2, Bathroom 3, Primary Bathroom, Full Bath, Half Bath
Primary bedroom
- Level: Upper
Bedroom 1
- Level: Upper
Bedroom 2
- Level: Upper
Bedroom 3
- Level: Upper
Bedroom 4
- Level: Upper
Primary bathroom
- Level: Upper
Bathroom 2
- Level: Upper
Bathroom 3
- Level: Upper
Dining room
- Level: Main
Other
- Level: Upper
Half bath
- Level: Main
Kitchen
- Level: Main
Living room
- Level: Main
Heating
- Heat Pump, Electric
Cooling
- Heat Pump, Zoned, Electric
Appliances
- Included: Dishwasher, Cooktop, Dryer, Energy Efficient Appliances, Exhaust Fan, Double Oven, Oven, Range Hood, Refrigerator, Water Heater
- Laundry: Upper Level
Features
- Attic, Breakfast Area, Chair Railings, Crown Molding, Dining Area, Family Room Off Kitchen, Floor Plan - Traditional, Formal/Separate Dining Room, Kitchen - Gourmet, Kitchen Island, Pantry, Primary Bath(s), Bathroom - Tub Shower, Walk-In Closet(s), 9'+ Ceilings, Dry Wall, High Ceilings
- Flooring: Ceramic Tile, Carpet
- Basement: Heated,Improved,Interior Entry,Exterior Entry,Rear Entrance,Space For Rooms,Finished
- Number of fireplaces: 1
- Fireplace features: Mantel(s)
Interior area
- Total structure area: 6,038
- Total interior livable area: 6,038 sqft
- Finished area above ground: 4,309
- Finished area below ground: 1,729
Property
Parking
- Total spaces: 23
- Parking features: Storage, Garage Faces Side, Garage Door Opener, Inside Entrance, Oversized, Gravel, Paved, Attached, Driveway, Off Street
- Attached garage spaces: 3
- Uncovered spaces: 20
- Details: Garage Sqft: 944
Accessibility
- Accessibility features: Accessible Doors
Features
- Levels: Two
- Stories: 2
- Patio & porch: Deck, Porch, Wrap Around
- Exterior features: Rain Gutters, Sidewalks
- Pool features: None
- Has view: Yes
- View description: Trees/Woods, Pasture
Lot
- Size: 10 Acres
- Features: Backs to Trees, Cleared, Front Yard, Wooded, Private, Secluded, SideYard(s), Rural
Details
- Additional structures: Above Grade, Below Grade
- Parcel number: 15 2 20
- Zoning: A2
- Special conditions: Standard
Construction
Type & style
- Home type: SingleFamily
- Architectural style: Colonial,Traditional
- Property subtype: Single Family Residence
Materials
- Vinyl Siding
- Foundation: Concrete Perimeter
Condition
- Excellent
- New construction: No
- Year built: 2001
Utilities & green energy
- Electric: 200+ Amp Service
- Sewer: On Site Septic
- Water: Private, Well
- Utilities for property: Propane, Above Ground
Community & HOA
Community
- Subdivision: George's Bluff
HOA
- Has HOA: No
Location
- Region: King George
Financial & listing details
- Price per square foot: $141/sqft
- Tax assessed value: $664,800
- Annual tax amount: $4,255
- Date on market: 8/29/2025
- Listing agreement: Exclusive Right To Sell
- Listing terms: Cash,Conventional,FHA,VA Loan
- Ownership: Fee Simple
- Road surface type: Gravel
Estimated market value
Not available
Estimated sales range
Not available
$5,793/mo
Price history
Price history
| Date | Event | Price |
|---|---|---|
| 12/23/2025 | Pending sale | $850,000$141/sqft |
Source: | ||
| 10/14/2025 | Price change | $850,000-2.9%$141/sqft |
Source: | ||
| 8/29/2025 | Listed for sale | $875,000-0.6%$145/sqft |
Source: | ||
| 5/27/2025 | Listing removed | $880,000$146/sqft |
Source: | ||
| 2/27/2025 | Listed for sale | $880,000-2.2%$146/sqft |
Source: | ||
Public tax history
Public tax history
| Year | Property taxes | Tax assessment |
|---|---|---|
| 2023 | $4,521 -2.9% | $664,800 |
| 2022 | $4,654 +32.7% | $664,800 +38.4% |
| 2021 | $3,508 +4.3% | $480,500 |
Find assessor info on the county website
BuyAbility℠ payment
Est. payment
$4,920/mo
Principal & interest
$4225
Property taxes
$397
Home insurance
$298
Climate risks
Neighborhood: 22485
Nearby schools
GreatSchools rating
- 3/10Sealston Elementary SchoolGrades: K-5Distance: 8.8 mi
- 5/10King George Middle SchoolGrades: 6-8Distance: 3 mi
- 5/10King George High SchoolGrades: 9-12Distance: 3 mi
Schools provided by the listing agent
- Elementary: Sealston
- High: King George
- District: King George County Public Schools
Source: Bright MLS. This data may not be complete. We recommend contacting the local school district to confirm school assignments for this home.
