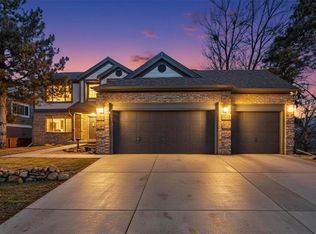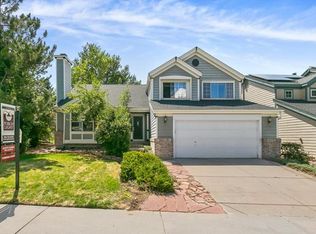Enjoy indoor/outdoor living with rare views over Cheese Ranch Historic Park where it's hard to see another house! The 500 SF main floor deck invites drinks by the fire pit, grilling and dining while taking in the views in the afternoon shade. Your private perch overlooks active wildlife including red-tailed hawks, hummingbirds and deer. The patio below shelters you from the morning sun and allows for games to be played on the green lawn. The family room has a gas fireplace surrounded by built-in bookshelves, a media center and views of the park through a wall of windows. The gourmet granite & cherry wood kitchen, (with 2 sinks) was a recent $50K remodel. Large walk-in pantry & double ovens will delight any cook. The dining room can host 12 + for any formal dinners and celebrations. The large main-floor office also has views out into the green space. Upstairs, the master suite has an updated 5-piece bath, walk-in closet, large shower with a window!, and floods with natural light from skylights. Upstairs includes the master plus three additional bedrooms, one of which is en-suite, as well as a loft/sitting area. A full, mostly-finished walk-out basement has a large party area with bar and ¾ bath, plus an exercise room, (equipment is for sale). The furnace room with workbench opens to back patio. In addition to its own lawn and gardens, this home overlooks and is steps away from miles of trails and bike path, a community garden, 2 streams, fishing pond. Showings begin Saturday, August 8th.
This property is off market, which means it's not currently listed for sale or rent on Zillow. This may be different from what's available on other websites or public sources.

