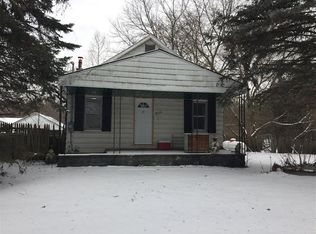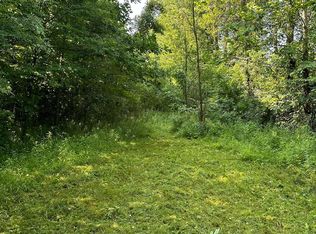Check out this like new beautiful custom built home on 20 mostly wooded acres. Open floor plan with 4 bedrooms, 3 1/2 bathrooms, and a partially finished walkout basement. It features a master suite with vaulted ceilings, can lighting, his and hers vanity with corian counter tops, jet tub, walk-in closet, and closed off toilet. Granite counter tops finish off all the other bathrooms. Separate first floor laundry in entry w/ corian counter tops and built in cupboards for storage. Eat in kitchen/dining with matching appliances, granite, a large pantry, and bar top seating overlooks the living room for ideal entertaining. Sip your morning or afternoon brew on the balcony with a view of the backyard and all the wildlife and peacefulness it has to offer. The living room has oak hardwood flooring stretching from the kitchen, 12' vaulted ceilings and a designer gas fireplace to cozy up to. Step down to the walkout basement to find an extra room, a full bathroom, and finished living space with slate pool table. Top of the line water treatment system, geothermal heat, central AC, storage and utility room. Attached 2 car garage, 220 hookup for a camper, 16x24 pole building with lean to, pond, pristine landscaping, and much more. Call today to set up your showing!
This property is off market, which means it's not currently listed for sale or rent on Zillow. This may be different from what's available on other websites or public sources.

