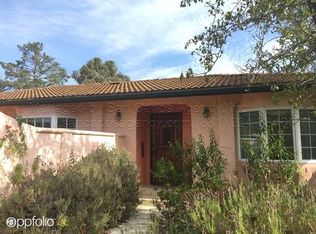Unique Mid Century Modern 3 bed/2 bath single level home reminiscent of an Eichler. Oriented towards the Carmel River for ultimate privacy in Carmel Mid Valley where the weather is the best that the Monterey Peninsula has to offer. Enter the Living Room with a wood burning fireplace, basking in light, with its open beam ceiling and floor-to-ceiling windows flowing into a large outdoor paved patio ideal for entertaining or simply for relaxation to the sound of the Carmel River and closeness to natures' beauty. Remodeled bathrooms and kitchen with maple cabinets, granite counter and breakfast bar. Just a 15 minute drive to the beach or Carmel-by-the-Sea. Come for the sunshine and stay for a lifetime.
This property is off market, which means it's not currently listed for sale or rent on Zillow. This may be different from what's available on other websites or public sources.

