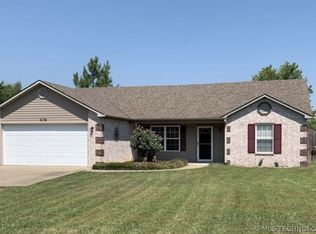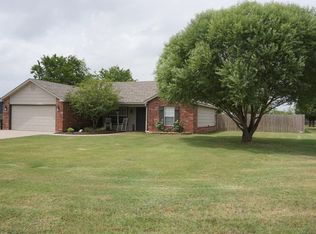Sold for $218,200
$218,200
9195 E Shiloh Rd, Claremore, OK 74019
3beds
1,278sqft
Single Family Residence
Built in 2006
0.53 Acres Lot
$-- Zestimate®
$171/sqft
$1,496 Estimated rent
Home value
Not available
Estimated sales range
Not available
$1,496/mo
Zestimate® history
Loading...
Owner options
Explore your selling options
What's special
BACK ON THE MARKET!! At no fault of the seller. Inspected and repaired just waiting for you! Welcome to 9195 E Shiloh Rd, a picturesque slice of Oklahoma countryside living at its finest. Nestled on a spacious half acre lot, this inviting ranch-style home offers a perfect blend of comfort and tranquility.
Situated in the Claremore School District its just a short drive from Tulsa, offering a peaceful escape with convenient access to urban amenities. Step inside to discover a warm and inviting atmosphere, highlighted by spacious rooms and a layout designed for modern living. 3 bedrooms including a primary suite, each offering ample space and natural light. 2 bathrooms featuring modern fixtures and finishes with the primary offering dual vanities, whirlpool tub and separate shower. An efficient kitchen makes those busy day dinners a breeze. The living room offers vaulted ceilings that create an open and welcoming space. The expansive yard with a covered patio provides opportunities for outdoor activities and enjoyment. Don't miss out on this opportunity to own a piece of countryside charm. Schedule your private showing today and experience it for yourself!
Zillow last checked: 8 hours ago
Listing updated: October 17, 2024 at 05:36pm
Listed by:
Stephanie Ross 918-852-5250,
Pembrook Realty Group
Bought with:
Anne Gift, 200304
RE/MAX Results
Source: MLS Technology, Inc.,MLS#: 2425840 Originating MLS: MLS Technology
Originating MLS: MLS Technology
Facts & features
Interior
Bedrooms & bathrooms
- Bedrooms: 3
- Bathrooms: 2
- Full bathrooms: 2
Primary bedroom
- Description: Master Bedroom,Private Bath,Walk-in Closet
- Level: First
Bedroom
- Description: Bedroom,No Bath
- Level: First
Bedroom
- Description: Bedroom,No Bath
- Level: First
Primary bathroom
- Description: Master Bath,Double Sink,Full Bath,Separate Shower,Whirlpool
- Level: First
Bathroom
- Description: Hall Bath,Full Bath
- Level: First
Kitchen
- Description: Kitchen,Eat-In,Pantry
- Level: First
Living room
- Description: Living Room,
- Level: First
Utility room
- Description: Utility Room,Inside,Separate
- Level: First
Heating
- Central, Electric
Cooling
- Central Air
Appliances
- Included: Dishwasher, Disposal, Microwave, Oven, Range, Refrigerator, Stove, Electric Oven, Electric Range, Electric Water Heater
- Laundry: Washer Hookup, Electric Dryer Hookup
Features
- Attic, High Ceilings, Laminate Counters, Cable TV, Vaulted Ceiling(s), Ceiling Fan(s), Programmable Thermostat
- Flooring: Carpet, Tile
- Doors: Storm Door(s)
- Windows: Vinyl
- Basement: None
- Has fireplace: No
Interior area
- Total structure area: 1,278
- Total interior livable area: 1,278 sqft
Property
Parking
- Total spaces: 2
- Parking features: Attached, Garage
- Attached garage spaces: 2
Features
- Levels: One
- Stories: 1
- Patio & porch: Covered, Patio, Porch
- Exterior features: Other, Rain Gutters, Satellite Dish
- Pool features: None
- Fencing: Full,Privacy
Lot
- Size: 0.53 Acres
- Features: Cul-De-Sac
Details
- Additional structures: None
- Parcel number: 0087230
Construction
Type & style
- Home type: SingleFamily
- Architectural style: Contemporary
- Property subtype: Single Family Residence
Materials
- Brick, HardiPlank Type, Vinyl Siding, Wood Frame
- Foundation: Slab
- Roof: Asphalt,Fiberglass
Condition
- Year built: 2006
Utilities & green energy
- Sewer: Aerobic Septic
- Water: Rural
- Utilities for property: Electricity Available, Phone Available
Community & neighborhood
Security
- Security features: No Safety Shelter, Security System Owned, Smoke Detector(s)
Community
- Community features: Gutter(s)
Location
- Region: Claremore
- Subdivision: Shiloh Estates Ii
HOA & financial
HOA
- Has HOA: No
- Amenities included: None
Other
Other facts
- Listing terms: Conventional,FHA,USDA Loan,VA Loan
Price history
| Date | Event | Price |
|---|---|---|
| 10/16/2024 | Sold | $218,200-5.1%$171/sqft |
Source: | ||
| 9/19/2024 | Pending sale | $229,900$180/sqft |
Source: | ||
| 9/9/2024 | Price change | $229,900-1.8%$180/sqft |
Source: | ||
| 8/31/2024 | Price change | $234,000-0.4%$183/sqft |
Source: | ||
| 8/27/2024 | Listed for sale | $235,000$184/sqft |
Source: | ||
Public tax history
| Year | Property taxes | Tax assessment |
|---|---|---|
| 2024 | $1,935 +6% | $20,934 +5% |
| 2023 | $1,826 +3.9% | $19,937 +5% |
| 2022 | $1,758 +10.1% | $18,988 +5% |
Find assessor info on the county website
Neighborhood: 74019
Nearby schools
GreatSchools rating
- 9/10Catalayah Elementary SchoolGrades: PK-5Distance: 2 mi
- 4/10Will Rogers Junior High SchoolGrades: 6-8Distance: 3.7 mi
- 7/10Claremore High SchoolGrades: 9-12Distance: 4 mi
Schools provided by the listing agent
- Elementary: Westside
- High: Claremore
- District: Claremore - Sch Dist (20)
Source: MLS Technology, Inc.. This data may not be complete. We recommend contacting the local school district to confirm school assignments for this home.

Get pre-qualified for a loan
At Zillow Home Loans, we can pre-qualify you in as little as 5 minutes with no impact to your credit score.An equal housing lender. NMLS #10287.


