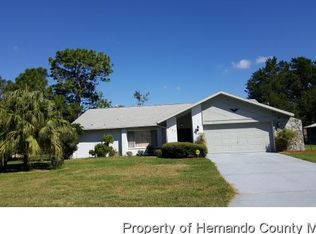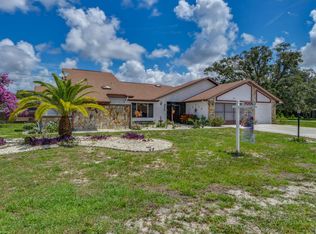Sold for $263,000
$263,000
9195 Angora St, Spring Hill, FL 34608
2beds
1,372sqft
Single Family Residence
Built in 1986
0.26 Acres Lot
$263,600 Zestimate®
$192/sqft
$1,589 Estimated rent
Home value
$263,600
$250,000 - $277,000
$1,589/mo
Zestimate® history
Loading...
Owner options
Explore your selling options
What's special
Beautiful 2-Bedroom, 2-Bathroom home with a 2-car garage situated on a generous quarter-acre lot. This well-maintained home welcomes you in through a bright and airy entry way leading into the split floorplan style of living adorned with soft carpeting and sleek laminate wood flooring throughout. Entertain guests in the generous kitchen featuring tons of countertop space and storage. Modern touches like the newer windows amplify the home's contemporary flair. Outside, entertain in style on the screened lanai, which houses a built-in media center and for the billiard aficionados, enjoy a game on the included guest pool table. Further adding to the functionality of this home is an outdoor shed, provided as-is, ideal for additional storage or hobbies. Nature lovers will appreciate the variety of trees dotting this exquisitely landscaped property. The outdoor ambience is as captivating as the interior comforts. This home seamlessly blends relaxation with sophistication, making it the perfect retreat. Don't miss out on this unique opportunity to own a slice of paradise. Book your showing today!
Zillow last checked: 8 hours ago
Listing updated: November 15, 2024 at 07:47pm
Listed by:
Elizabeth M. Dougherty 352-389-4663,
Keller Williams-Elite Partners
Bought with:
NON MEMBER
NON MEMBER
Source: HCMLS,MLS#: 2232888
Facts & features
Interior
Bedrooms & bathrooms
- Bedrooms: 2
- Bathrooms: 2
- Full bathrooms: 2
Primary bedroom
- Area: 200
- Dimensions: 16x12.5
Primary bedroom
- Area: 200
- Dimensions: 16x12.5
Bedroom 2
- Area: 154
- Dimensions: 14x11
Bedroom 2
- Area: 154
- Dimensions: 14x11
Dining room
- Area: 375
- Dimensions: 25x15
Dining room
- Area: 375
- Dimensions: 25x15
Great room
- Area: 375
- Dimensions: 25x15
Great room
- Area: 375
- Dimensions: 25x15
Kitchen
- Area: 165
- Dimensions: 15x11
Kitchen
- Area: 165
- Dimensions: 15x11
Living room
- Area: 375
- Dimensions: 25x15
Living room
- Area: 375
- Dimensions: 25x15
Other
- Description: Breakfast Nook
- Area: 66
- Dimensions: 11x6
Other
- Description: Rear Screened Porch,Lanai
- Area: 288
- Dimensions: 24x12
Other
- Description: Enclosed Rear Porch,Lanai
- Area: 300
- Dimensions: 25x12
Other
- Description: Breakfast Nook
- Area: 66
- Dimensions: 11x6
Other
- Description: Rear Screened Porch,Lanai
- Area: 288
- Dimensions: 24x12
Other
- Description: Enclosed Rear Porch,Lanai
- Area: 300
- Dimensions: 25x12
Heating
- Central, Electric
Cooling
- Central Air, Electric
Appliances
- Included: Dishwasher, Electric Oven, Refrigerator
- Laundry: Sink
Features
- Breakfast Bar, Breakfast Nook, Ceiling Fan(s), Open Floorplan, Pantry, Primary Bathroom - Tub with Shower, Vaulted Ceiling(s), Walk-In Closet(s), Split Plan
- Flooring: Carpet, Tile
- Has fireplace: Yes
- Fireplace features: Other
Interior area
- Total structure area: 1,372
- Total interior livable area: 1,372 sqft
Property
Parking
- Total spaces: 2
- Parking features: Attached, Covered
- Attached garage spaces: 2
Features
- Levels: One
- Stories: 1
- Patio & porch: Patio
Lot
- Size: 0.26 Acres
- Dimensions: 95 x 124 x 78 x 124
Details
- Parcel number: R32 323 17 5210 1387 0070
- Zoning: PDP
- Zoning description: Planned Development Project
Construction
Type & style
- Home type: SingleFamily
- Architectural style: Contemporary
- Property subtype: Single Family Residence
Materials
- Block, Concrete, Stucco
Condition
- Fixer
- New construction: No
- Year built: 1986
Utilities & green energy
- Electric: 220 Volts
- Sewer: Public Sewer
- Water: Public
- Utilities for property: Cable Available, Electricity Available
Community & neighborhood
Location
- Region: Spring Hill
- Subdivision: Spring Hill Unit 21
Other
Other facts
- Listing terms: Cash,Conventional,FHA,VA Loan
- Road surface type: Paved
Price history
| Date | Event | Price |
|---|---|---|
| 9/5/2023 | Sold | $263,000+1.2%$192/sqft |
Source: | ||
| 7/26/2023 | Pending sale | $259,900$189/sqft |
Source: | ||
| 7/24/2023 | Listed for sale | $259,900+76.8%$189/sqft |
Source: | ||
| 9/21/2006 | Sold | $147,000$107/sqft |
Source: Public Record Report a problem | ||
Public tax history
| Year | Property taxes | Tax assessment |
|---|---|---|
| 2024 | $4,047 +16.3% | $226,644 +20.5% |
| 2023 | $3,480 +318.8% | $188,048 +178% |
| 2022 | $831 +1.4% | $67,647 +3% |
Find assessor info on the county website
Neighborhood: 34608
Nearby schools
GreatSchools rating
- 2/10Deltona Elementary SchoolGrades: PK-5Distance: 1.3 mi
- 4/10Fox Chapel Middle SchoolGrades: 6-8Distance: 2.8 mi
- 4/10Frank W. Springstead High SchoolGrades: 9-12Distance: 1.8 mi
Schools provided by the listing agent
- Elementary: Deltona
- Middle: Fox Chapel
- High: Springstead
Source: HCMLS. This data may not be complete. We recommend contacting the local school district to confirm school assignments for this home.
Get a cash offer in 3 minutes
Find out how much your home could sell for in as little as 3 minutes with a no-obligation cash offer.
Estimated market value$263,600
Get a cash offer in 3 minutes
Find out how much your home could sell for in as little as 3 minutes with a no-obligation cash offer.
Estimated market value
$263,600

