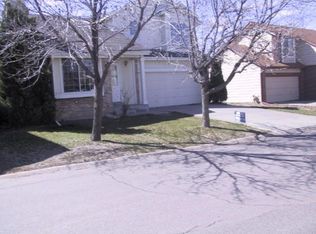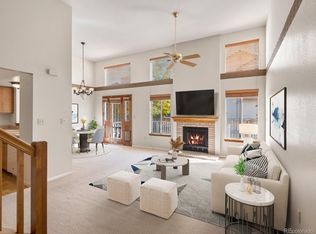Sold for $519,626
$519,626
9194 Hickory Circle, Highlands Ranch, CO 80126
3beds
1,265sqft
Single Family Residence
Built in 1984
3,920.4 Square Feet Lot
$525,700 Zestimate®
$411/sqft
$2,803 Estimated rent
Home value
$525,700
$499,000 - $552,000
$2,803/mo
Zestimate® history
Loading...
Owner options
Explore your selling options
What's special
First time on the market in 28 years! This well-maintained home in the heart of the Northridge neighborhood in Highlands Ranch is ready for you! New paint, new flooring throughout, new fixtures, new hot water heater & newer appliances. Located on a quiet interior street, this home is walking distance to Northridge Elementary and the extensive walking trails throughout Highlands Ranch. Upon entering, you are greeted with soaring ceilings, fresh paint & space to entertain. The living room features a wood burning fireplace, new luxury vinyl plank flooring & views to the front yard. The cozy dining space is perfect for any meal and there is additional seating at the eat up counter. The kitchen includes newer appliances and freshly painted cabinets! From the kitchen you can access the backyard and large entertaining deck area in your fully fenced backyard. Going upstairs, there are 2 bedrooms, one used as the primary suite w/private access into the full bathroom. There is an additional family room space downstairs that could be used as an office, TV room, playroom or whatever! The 3rd bedroom is downstairs along with another full bathroom. There is a separate laundry closet and all new lighting fixtures & door hardware. You will love how clean and ready this home is. Don't wait, set up your exclusive showing today!
Zillow last checked: 8 hours ago
Listing updated: September 17, 2025 at 01:24pm
Listed by:
Tracy Hulsey 720-224-8043 tracyhulsey@remax.net,
RE/MAX Alliance
Bought with:
Elizabeth Martinez, 100004918
Compass - Denver
Source: REcolorado,MLS#: 6281608
Facts & features
Interior
Bedrooms & bathrooms
- Bedrooms: 3
- Bathrooms: 2
- Full bathrooms: 2
Primary bedroom
- Level: Upper
Bedroom
- Description: Bedroom #2
- Level: Upper
Bedroom
- Description: Bedroom #3
- Level: Lower
Bathroom
- Description: Door Into The Full Bath & Views Into The Backyard
- Level: Upper
Bathroom
- Description: Full Secondary Bath
- Level: Lower
Dining room
- Level: Main
Family room
- Description: Family Room Area
- Level: Lower
Kitchen
- Description: Sliding Glass Door Access To Private Backyard
- Level: Main
Laundry
- Description: Laundry Closet In The Lower Level
- Level: Lower
Living room
- Level: Main
Heating
- Forced Air
Cooling
- Central Air
Appliances
- Included: Dishwasher, Disposal, Oven, Range Hood, Refrigerator
- Laundry: In Unit, Laundry Closet
Features
- Butcher Counters, High Ceilings, High Speed Internet, Pantry, Smoke Free, Vaulted Ceiling(s)
- Flooring: Carpet, Vinyl
- Windows: Double Pane Windows, Window Coverings
- Basement: Finished,Full
- Number of fireplaces: 1
- Fireplace features: Living Room, Wood Burning
Interior area
- Total structure area: 1,265
- Total interior livable area: 1,265 sqft
- Finished area above ground: 1,265
- Finished area below ground: 0
Property
Parking
- Total spaces: 2
- Parking features: Concrete
- Attached garage spaces: 2
Features
- Levels: Tri-Level
- Patio & porch: Deck
- Exterior features: Private Yard, Rain Gutters
- Fencing: Full
Lot
- Size: 3,920 sqft
Details
- Parcel number: R0308697
- Zoning: PDU
- Special conditions: Standard
Construction
Type & style
- Home type: SingleFamily
- Architectural style: Contemporary
- Property subtype: Single Family Residence
Materials
- Frame
- Foundation: Slab
- Roof: Composition
Condition
- Updated/Remodeled
- Year built: 1984
Utilities & green energy
- Sewer: Public Sewer
- Water: Public
- Utilities for property: Cable Available, Electricity Connected, Natural Gas Connected, Phone Available
Community & neighborhood
Security
- Security features: Carbon Monoxide Detector(s), Smoke Detector(s)
Location
- Region: Highlands Ranch
- Subdivision: Highlands Ranch
HOA & financial
HOA
- Has HOA: Yes
- HOA fee: $171 quarterly
- Amenities included: Clubhouse, Fitness Center, Park, Parking, Playground, Pool, Sauna, Spa/Hot Tub, Tennis Court(s), Trail(s)
- Services included: Reserve Fund
- Association name: Highlands Ranch HOA
- Association phone: 303-791-2500
Other
Other facts
- Listing terms: Cash,Conventional,FHA,VA Loan
- Ownership: Individual
- Road surface type: Paved
Price history
| Date | Event | Price |
|---|---|---|
| 9/16/2025 | Sold | $519,626+0.1%$411/sqft |
Source: | ||
| 8/22/2025 | Pending sale | $519,000$410/sqft |
Source: | ||
| 8/13/2025 | Price change | $519,000-1.1%$410/sqft |
Source: | ||
| 7/10/2025 | Listed for sale | $525,000+307%$415/sqft |
Source: | ||
| 6/3/2024 | Listing removed | -- |
Source: Zillow Rentals Report a problem | ||
Public tax history
| Year | Property taxes | Tax assessment |
|---|---|---|
| 2025 | $3,051 +0.2% | $32,250 -10.6% |
| 2024 | $3,045 +31.1% | $36,060 -1% |
| 2023 | $2,322 -3.8% | $36,410 +43.2% |
Find assessor info on the county website
Neighborhood: 80126
Nearby schools
GreatSchools rating
- 8/10Northridge Elementary SchoolGrades: PK-6Distance: 0.2 mi
- 5/10Mountain Ridge Middle SchoolGrades: 7-8Distance: 1.1 mi
- 9/10Mountain Vista High SchoolGrades: 9-12Distance: 2 mi
Schools provided by the listing agent
- Elementary: Northridge
- Middle: Mountain Ridge
- High: Mountain Vista
- District: Douglas RE-1
Source: REcolorado. This data may not be complete. We recommend contacting the local school district to confirm school assignments for this home.
Get a cash offer in 3 minutes
Find out how much your home could sell for in as little as 3 minutes with a no-obligation cash offer.
Estimated market value$525,700
Get a cash offer in 3 minutes
Find out how much your home could sell for in as little as 3 minutes with a no-obligation cash offer.
Estimated market value
$525,700

