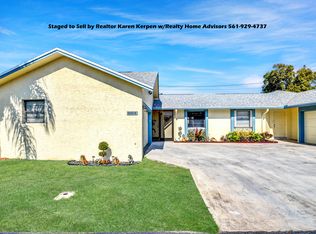Sold for $469,000
$469,000
9193 SW 20th Street #B, Boca Raton, FL 33428
3beds
1,628sqft
Villa
Built in 1989
3,354 Square Feet Lot
$463,600 Zestimate®
$288/sqft
$3,334 Estimated rent
Home value
$463,600
$413,000 - $519,000
$3,334/mo
Zestimate® history
Loading...
Owner options
Explore your selling options
What's special
Stunning & Spacious Boca Raton Villa - Totally Remodeled & Move-In Ready!This beautifully updated 3-bedroom, 2-bath villa offers an open floor plan with vaulted ceilings, abundant natural light, and no carpet! The modern kitchen boasts Quartz countertops, stainless steel appliances, and sleek cabinetry, perfect for any home chef. Both bathrooms have been tastefully renovated with elegant Quartz finishes, adding a touch of luxury to this immaculate home. The large master suite includes a walk-in closet with built-in shelving, and a spacious bathroom. No popcorn ceilings! The garage remains functional but is currently used as a versatile space, perfect for a home gym, extra storage, or a workspace, complete with built-in cabinetry and countertops. Enjoy the convenience of a full-size washer and dryer and a spacious utility room with ample cabinet storage. This home also features a newer roof and two screened-in outdoor areas, perfect for dining, relaxing, or entertaining.
Located in a pet-friendly, low-HOA community, residents enjoy access to a clubhouse, pool, jacuzzi and beautifully maintained common areas. Conveniently close to A-rated schools, shopping, dining, and major highways, it's just a short drive to Town Center Mall, Mizner Park, and the beach.
Don't miss this incredible opportunityschedule your showing today!
Zillow last checked: 8 hours ago
Listing updated: April 11, 2025 at 10:33pm
Listed by:
Maria M Acosta 561-445-9592,
Premier Listings
Bought with:
Lauren Kydes
Florida's Best Realty Services
Source: BeachesMLS,MLS#: RX-11063963 Originating MLS: Beaches MLS
Originating MLS: Beaches MLS
Facts & features
Interior
Bedrooms & bathrooms
- Bedrooms: 3
- Bathrooms: 2
- Full bathrooms: 2
Primary bedroom
- Level: M
- Area: 224
- Dimensions: 16 x 14
Bedroom 2
- Level: M
- Area: 156
- Dimensions: 13 x 12
Bedroom 3
- Level: M
- Area: 130
- Dimensions: 13 x 10
Kitchen
- Level: M
- Area: 132
- Dimensions: 12 x 11
Living room
- Level: M
- Area: 260
- Dimensions: 20 x 13
Utility room
- Level: M
- Area: 54
- Dimensions: 9 x 6
Heating
- Central
Cooling
- Central Air
Appliances
- Included: Dishwasher, Dryer, Microwave, Electric Range, Refrigerator, Washer
Features
- Closet Cabinets, Ctdrl/Vault Ceilings, Entry Lvl Lvng Area, Pantry, Split Bedroom, Walk-In Closet(s)
- Flooring: Ceramic Tile
- Windows: Impact Glass (Partial)
Interior area
- Total structure area: 2,074
- Total interior livable area: 1,628 sqft
Property
Parking
- Total spaces: 2
- Parking features: 2+ Spaces, Garage - Attached, Guest
- Attached garage spaces: 2
Features
- Stories: 1
- Patio & porch: Screen Porch, Screened Patio
- Pool features: Community
- Spa features: Community
- Has view: Yes
- View description: Garden
- Waterfront features: None
Lot
- Size: 3,354 sqft
- Features: < 1/4 Acre
Details
- Parcel number: 00424731130330332
- Zoning: RM
Construction
Type & style
- Home type: SingleFamily
- Property subtype: Villa
Materials
- CBS
Condition
- Resale
- New construction: No
- Year built: 1989
Utilities & green energy
- Water: Public
- Utilities for property: Cable Connected, Electricity Connected
Community & neighborhood
Community
- Community features: Bike - Jog, Clubhouse, Sidewalks, Street Lights, No Membership Avail
Location
- Region: Boca Raton
- Subdivision: Sandalfoot Cove Sec 12
HOA & financial
HOA
- Has HOA: Yes
- HOA fee: $447 monthly
- Services included: Cable TV, Common Areas, Maintenance Grounds, Maintenance Structure, Reserve Funds, Roof Maintenance
Other fees
- Application fee: $250
Other
Other facts
- Listing terms: Cash,Conventional,VA Loan
Price history
| Date | Event | Price |
|---|---|---|
| 4/10/2025 | Sold | $469,000$288/sqft |
Source: | ||
| 2/19/2025 | Listed for sale | $469,000+24.7%$288/sqft |
Source: | ||
| 1/4/2022 | Sold | $376,000-3.6%$231/sqft |
Source: | ||
| 11/18/2021 | Contingent | $390,000$240/sqft |
Source: | ||
| 11/11/2021 | Listed for sale | $390,000-15.2%$240/sqft |
Source: | ||
Public tax history
| Year | Property taxes | Tax assessment |
|---|---|---|
| 2015 | $284 -73.9% | $95,361 +0.8% |
| 2014 | $1,089 +2.8% | $94,604 +1.5% |
| 2013 | $1,059 -0.4% | $93,206 +1.7% |
Find assessor info on the county website
Neighborhood: Sandalfoot Cove
Nearby schools
GreatSchools rating
- 8/10Hammock Pointe Elementary SchoolGrades: PK-5Distance: 1.1 mi
- 8/10Eagles Landing Middle SchoolGrades: 6-8Distance: 4.4 mi
- 5/10Olympic Heights Community High SchoolGrades: PK,9-12Distance: 3 mi
Schools provided by the listing agent
- Elementary: Hammock Pointe Elementary School
- Middle: Eagles Landing Middle School
- High: Olympic Heights Community High
Source: BeachesMLS. This data may not be complete. We recommend contacting the local school district to confirm school assignments for this home.
Get a cash offer in 3 minutes
Find out how much your home could sell for in as little as 3 minutes with a no-obligation cash offer.
Estimated market value
$463,600
