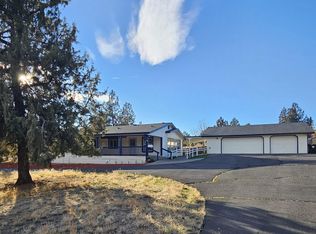Closed
$450,000
9192 SW Shad Rd, Terrebonne, OR 97760
3beds
2baths
1,512sqft
Manufactured On Land, Manufactured Home
Built in 1993
1.08 Acres Lot
$448,700 Zestimate®
$298/sqft
$1,467 Estimated rent
Home value
$448,700
Estimated sales range
Not available
$1,467/mo
Zestimate® history
Loading...
Owner options
Explore your selling options
What's special
Well maintained & updated home w/fresh exterior paint & neutral interior colors which magnify the spaciousness of the great room floor plan. A solar heating system has recently been added w/Generac backup battery. 3 bedrooms plus an ofc w/French doors could easily convert to a 4th bedroom. The propane fireplace gives quick warmth on cool evenings or mornings & the dining room leads to a lovely pavered patio w/pergola. New vinyl plank flooring in kitchen, utility room, & dining area, lighting fixtures have been replaced throughout the home & both bathrooms feature new vanities, fixtures, tile flooring & paint. Just about everything in this home has been updated - even the kitchen sink! The attached 2 car carport doubles as a summertime patio & the garden area & shed could be transformed into a chicken coop, dog kennel, or cattery. There is a 3 bay metal shop (20'x 40') including a man cave on one end w/220 - perfect for woodworking or other hobbies. Come take a look - come home!
Zillow last checked: 8 hours ago
Listing updated: 21 hours ago
Listed by:
Windermere Realty Trust 541-923-4663
Bought with:
Invest in Bend Real Estate
Source: Oregon Datashare,MLS#: 220180514
Facts & features
Interior
Bedrooms & bathrooms
- Bedrooms: 3
- Bathrooms: 2
Heating
- Heat Pump, Propane, Solar
Cooling
- Heat Pump
Appliances
- Included: Dishwasher, Oven, Range, Range Hood, Refrigerator, Water Heater
Features
- Ceiling Fan(s), Laminate Counters, Open Floorplan, Shower/Tub Combo, Tile Shower, Vaulted Ceiling(s)
- Flooring: Carpet, Laminate
- Windows: Double Pane Windows, Vinyl Frames
- Has fireplace: Yes
- Fireplace features: Propane
- Common walls with other units/homes: No Common Walls
Interior area
- Total structure area: 1,512
- Total interior livable area: 1,512 sqft
Property
Parking
- Parking features: Attached Carport, Gravel, RV Access/Parking
- Has carport: Yes
Features
- Levels: One
- Stories: 1
- Patio & porch: Deck, Patio
- Exterior features: Rain Barrel/Cistern(s), RV Hookup
- Has view: Yes
- View description: Neighborhood
Lot
- Size: 1.08 Acres
- Features: Drip System, Landscaped, Native Plants
Details
- Additional structures: Kennel/Dog Run, Poultry Coop, Shed(s), Workshop
- Parcel number: 6656
- Zoning description: CRRR
- Special conditions: Standard
Construction
Type & style
- Home type: MobileManufactured
- Architectural style: Ranch
- Property subtype: Manufactured On Land, Manufactured Home
Materials
- Foundation: Pillar/Post/Pier
- Roof: Composition
Condition
- New construction: No
- Year built: 1993
Utilities & green energy
- Sewer: Septic Tank
- Water: Private
Community & neighborhood
Security
- Security features: Carbon Monoxide Detector(s), Smoke Detector(s)
Community
- Community features: Pickleball
Location
- Region: Terrebonne
- Subdivision: Crr 8
HOA & financial
HOA
- Has HOA: Yes
- HOA fee: $560 annually
- Amenities included: Clubhouse, Golf Course, Park, Pickleball Court(s), Pool, Restaurant, RV/Boat Storage, Tennis Court(s), Trail(s)
Other
Other facts
- Body type: Double Wide
- Listing terms: Cash,Conventional,FHA,FMHA,USDA Loan,VA Loan
- Road surface type: Paved
Price history
| Date | Event | Price |
|---|---|---|
| 7/15/2024 | Sold | $450,000-2.2%$298/sqft |
Source: | ||
| 6/10/2024 | Pending sale | $460,000$304/sqft |
Source: | ||
| 5/29/2024 | Price change | $460,000-0.9%$304/sqft |
Source: | ||
| 5/7/2024 | Price change | $464,000-1.1%$307/sqft |
Source: | ||
| 4/15/2024 | Listed for sale | $469,000+27.1%$310/sqft |
Source: | ||
Public tax history
| Year | Property taxes | Tax assessment |
|---|---|---|
| 2024 | $2,772 +3.7% | $158,680 +3% |
| 2023 | $2,672 +3.1% | $154,060 +3% |
| 2022 | $2,592 +4.8% | $149,580 +3% |
Find assessor info on the county website
Neighborhood: 97760
Nearby schools
GreatSchools rating
- 6/10Terrebonne Community SchoolGrades: K-5Distance: 8.7 mi
- 4/10Elton Gregory Middle SchoolGrades: 6-8Distance: 11.2 mi
- 4/10Redmond High SchoolGrades: 9-12Distance: 12.9 mi
Schools provided by the listing agent
- Elementary: Terrebonne Community School
- High: Redmond High
Source: Oregon Datashare. This data may not be complete. We recommend contacting the local school district to confirm school assignments for this home.
Sell for more on Zillow
Get a Zillow Showcase℠ listing at no additional cost and you could sell for .
$448,700
2% more+$8,974
With Zillow Showcase(estimated)$457,674
