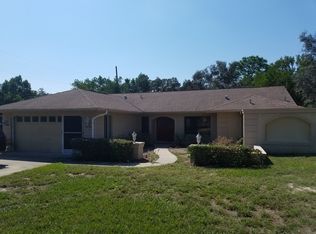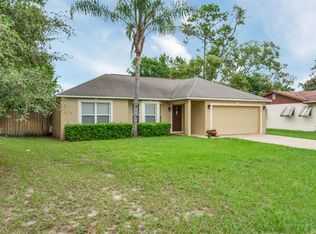CASH or Re-Hab Type Loans only. Corner lot home with nice entrance to open floor plan. Dining, Family Room, Kitchen & Breakfast nook all open to entertaining space. Kitchen, dining & nook all have nice tile. Living room with Upgraded wood laminate. You ll love the tiled air conditioned Florida Room overlooking spacious backyard. Master is spacious & opens to patio. Master bath needs tub & shower replaced-thus reason for Cash Only offer. Large 2nd bedroom with nice shower/tub bath. All tiled. 3rd bedroom built into original 2 car garage.
This property is off market, which means it's not currently listed for sale or rent on Zillow. This may be different from what's available on other websites or public sources.

