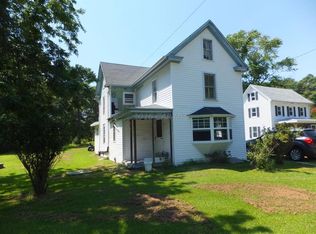Escape to this Quiet and Private waterfront community of Wenona which is the most southerly tip of Deal Island. This restored 3-bedroom home with the Wenona harbor, boat ramp & slips just a few minutes away is situated on 2 deeded lots. Features include extra spacious updated Kitchen, Dining room, large living room, 1st floor bedroom and full bath. 2nd floor has two roomy bedrooms, with plenty of room for storage in the walk-up floored attic, heat pump with central air, & windows & flooring throughout. Screened in front porch, concrete pad for parking, & storage shed that was previously a summer kitchen. What are you waiting for? Come experience the Chesapeake Bay lifestyle with easy residential living & a splendid blend of old seafood industry charm...It's waiting for you!
This property is off market, which means it's not currently listed for sale or rent on Zillow. This may be different from what's available on other websites or public sources.

