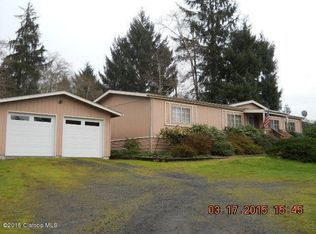Sold
$287,313
91919 George Hill Rd, Astoria, OR 97103
3beds
1,296sqft
Residential, Manufactured Home
Built in 1990
0.32 Acres Lot
$316,600 Zestimate®
$222/sqft
$2,091 Estimated rent
Home value
$316,600
$288,000 - $342,000
$2,091/mo
Zestimate® history
Loading...
Owner options
Explore your selling options
What's special
Great Manufactured Home in the country; .32 acre lot with mature trees and a fenced yard! Carport will fit a motorhome. Master bedroom and bathroom with double vanity. High efficient gas furnace and 80 gallon hot water heater! Tie downs have been installed so this one can be FHA financed! Priced to sell!
Zillow last checked: 8 hours ago
Listing updated: November 08, 2025 at 09:00pm
Listed by:
Jody Conser 503-440-0457,
Windermere Realty Trust
Bought with:
Keely Kirby, 201231442
eXp Realty, LLC
Source: RMLS (OR),MLS#: 23648970
Facts & features
Interior
Bedrooms & bathrooms
- Bedrooms: 3
- Bathrooms: 2
- Full bathrooms: 2
- Main level bathrooms: 2
Primary bedroom
- Level: Main
Bedroom 2
- Level: Main
Bedroom 3
- Level: Main
Dining room
- Level: Main
Kitchen
- Level: Main
Living room
- Level: Main
Heating
- Forced Air, Forced Air 90
Appliances
- Included: Dishwasher, Disposal, Free-Standing Range, Free-Standing Refrigerator, Range Hood, Washer/Dryer, Electric Water Heater
- Laundry: Laundry Room
Features
- Soaking Tub
- Flooring: Vinyl, Wall to Wall Carpet
- Windows: Aluminum Frames
- Basement: Crawl Space,None
Interior area
- Total structure area: 1,296
- Total interior livable area: 1,296 sqft
Property
Parking
- Total spaces: 2
- Parking features: Carport, Off Street, Detached
- Garage spaces: 2
- Has carport: Yes
Accessibility
- Accessibility features: Accessible Full Bath, Main Floor Bedroom Bath, One Level, Utility Room On Main, Walkin Shower, Accessibility
Features
- Levels: One
- Stories: 1
- Patio & porch: Deck
- Exterior features: Yard
- Has spa: Yes
- Spa features: Bath
- Fencing: Fenced
- Has view: Yes
- View description: Trees/Woods
Lot
- Size: 0.32 Acres
- Features: Level, Trees, SqFt 10000 to 14999
Details
- Additional structures: Outbuilding
- Parcel number: 21175
- Zoning: RA-2
Construction
Type & style
- Home type: MobileManufactured
- Property subtype: Residential, Manufactured Home
Materials
- Wood Siding
- Foundation: Pillar/Post/Pier, Skirting
- Roof: Composition
Condition
- Approximately
- New construction: No
- Year built: 1990
Utilities & green energy
- Gas: Gas
- Sewer: Septic Tank
- Water: Public
- Utilities for property: Cable Connected
Community & neighborhood
Security
- Security features: None
Location
- Region: Astoria
Other
Other facts
- Body type: Double Wide
- Listing terms: Cash,Conventional,FHA,VA Loan
- Road surface type: Paved
Price history
| Date | Event | Price |
|---|---|---|
| 3/31/2023 | Sold | $287,313+4.5%$222/sqft |
Source: | ||
| 2/27/2023 | Pending sale | $275,000$212/sqft |
Source: | ||
| 2/20/2023 | Listed for sale | $275,000$212/sqft |
Source: | ||
Public tax history
| Year | Property taxes | Tax assessment |
|---|---|---|
| 2024 | $1,707 +3.6% | $122,929 +3% |
| 2023 | $1,647 +2% | $119,350 +3% |
| 2022 | $1,615 +28.7% | $115,875 +3% |
Find assessor info on the county website
Neighborhood: Svensen
Nearby schools
GreatSchools rating
- 7/10Hilda Lahti Elementary SchoolGrades: K-8Distance: 1.8 mi
- 1/10Knappa High SchoolGrades: 9-12Distance: 1.8 mi
Schools provided by the listing agent
- Elementary: Hilda Lahti
- Middle: Hilda Lahti
- High: Knappa
Source: RMLS (OR). This data may not be complete. We recommend contacting the local school district to confirm school assignments for this home.
