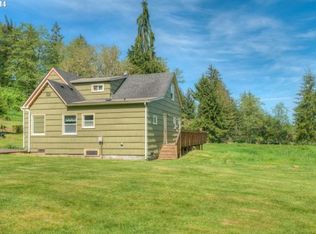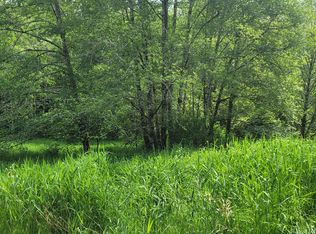If you love quiet country living and a babbling creek through your back yard, this property is for you. Wide open level acreage with lots of sun and room to run. The home is a quintessential Craftsman with numerous updates and special features, yet still offers the new owners a canvas on which to put your own touch. The outbuilding can be used for tractor, toys, storage, shop, or even turned into another living space.
This property is off market, which means it's not currently listed for sale or rent on Zillow. This may be different from what's available on other websites or public sources.

