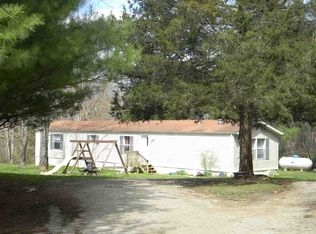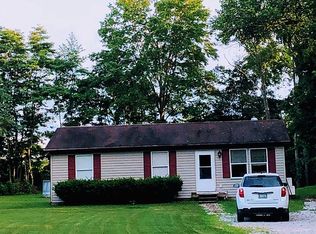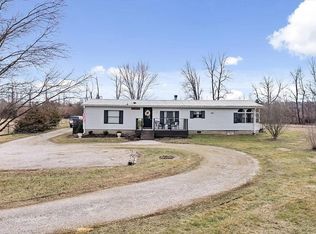This property offers 7A of buildable land!! It has 3 septics and 3 water hook ups in place. There are tenants in a mobile home which collects $800 and a small block building which collects $400 for a total of $1200 a month in rent. This property offers a beautiful building site with a small creek over the hill. All this on 7A for only $85,000!
This property is off market, which means it's not currently listed for sale or rent on Zillow. This may be different from what's available on other websites or public sources.


