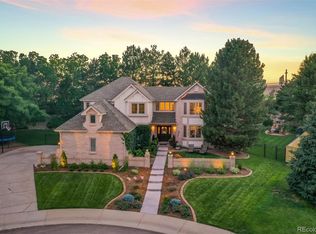Sold for $1,750,000
$1,750,000
9191 Roundtree Drive, Highlands Ranch, CO 80126
5beds
4,621sqft
Single Family Residence
Built in 1991
0.65 Acres Lot
$1,657,200 Zestimate®
$379/sqft
$5,108 Estimated rent
Home value
$1,657,200
$1.56M - $1.76M
$5,108/mo
Zestimate® history
Loading...
Owner options
Explore your selling options
What's special
Welcome to your dream home in the heart of Highlands Ranch! This custom-remodeled residence boasts luxurious features and unparalleled amenities, perfect for those who appreciate fine living and entertaining. As you step inside, you'll be greeted by a chef's delight—a custom kitchen equipped with top-of-the-line Thermador appliances. The centerpiece is a 60-inch dual fuel Pro Grand range, complemented by a built in refrigerator coupled with a drawer fridge, drawer microwave, ice maker, and not one, but two dishwashers,ensuring effortless meal preparation and clean-up. The kitchen's elegance is further accentuated by stunning hardwood floors that flow seamlessly into the grand family room, where a majestic fireplace invites cozy gatherings on chilly evenings.
Work from home effortlessly in the main floor office, flooded with natural light that epitomizes the sunny, bright ambiance found throughout the home. Step outside onto the covered deck and discover a backyard oasis tailor-made for Colorado lovers—a pool with a cascading waterfall, an outdoor kitchen including a pizza oven for al fresco dining, taps for your favorite beverages, a convenient sink, and garden beds with drip irrigation. Retreat to the primary suite, where relaxation awaits in a large shower and clawfoot tub, offering a spa-like experience in the comfort of your own home. Additional bedrooms include a Jack and Jill bathroom, as well as another bedroom with its own en-suite.The recently refreshed basement offers additional living space, complete with built-in storage and plush new carpeting. Brand new furnace and air conditioning ensures a cozy atmosphere during chilly winters and refreshing coolness during scorching summers. Experience the epitome of luxury living in this Highlands Ranch gem, where every detail has been meticulously crafted to exceed expectations. Don't miss your opportunity to call this remarkable property home!
Zillow last checked: 8 hours ago
Listing updated: October 01, 2024 at 11:00am
Listed by:
Jennifer Kurpinsky 720-339-1880 jkurpinsky@livsothebysrealty.com,
LIV Sotheby's International Realty
Bought with:
Drew Evans, 100066153
Ajax Realty Group
Source: REcolorado,MLS#: 1693489
Facts & features
Interior
Bedrooms & bathrooms
- Bedrooms: 5
- Bathrooms: 5
- Full bathrooms: 5
- Main level bathrooms: 1
Primary bedroom
- Level: Upper
Bedroom
- Level: Upper
Bedroom
- Level: Upper
Bedroom
- Level: Upper
Bedroom
- Level: Basement
Primary bathroom
- Level: Upper
Bathroom
- Level: Main
Bathroom
- Level: Upper
Bathroom
- Level: Upper
Bathroom
- Level: Basement
Game room
- Level: Basement
Kitchen
- Level: Main
Kitchen
- Level: Main
Office
- Level: Main
Heating
- Forced Air
Cooling
- Central Air
Appliances
- Included: Dishwasher, Disposal, Microwave, Oven, Range, Range Hood, Refrigerator, Self Cleaning Oven
Features
- Ceiling Fan(s), Eat-in Kitchen, Five Piece Bath, Jack & Jill Bathroom, Kitchen Island, Open Floorplan, Pantry, Primary Suite, Quartz Counters, Radon Mitigation System, Smoke Free, Walk-In Closet(s)
- Flooring: Tile, Wood
- Windows: Bay Window(s), Double Pane Windows, Window Coverings
- Basement: Finished
- Number of fireplaces: 1
- Fireplace features: Family Room
Interior area
- Total structure area: 4,621
- Total interior livable area: 4,621 sqft
- Finished area above ground: 3,276
- Finished area below ground: 1,345
Property
Parking
- Total spaces: 3
- Parking features: Concrete
- Attached garage spaces: 3
Features
- Levels: Two
- Stories: 2
- Fencing: Full
Lot
- Size: 0.65 Acres
- Features: Cul-De-Sac
Details
- Parcel number: R0358227
- Zoning: PDU
- Special conditions: Standard
Construction
Type & style
- Home type: SingleFamily
- Property subtype: Single Family Residence
Materials
- Brick, Frame
- Roof: Composition
Condition
- Updated/Remodeled
- Year built: 1991
Utilities & green energy
- Sewer: Public Sewer
- Water: Public
Community & neighborhood
Location
- Region: Highlands Ranch
- Subdivision: Highlands Ranch
HOA & financial
HOA
- Has HOA: Yes
- HOA fee: $168 quarterly
- Association name: HRCA
- Association phone: 303-471-8815
Other
Other facts
- Listing terms: Cash,Conventional,FHA,VA Loan
- Ownership: Individual
Price history
| Date | Event | Price |
|---|---|---|
| 4/23/2024 | Sold | $1,750,000$379/sqft |
Source: | ||
| 4/1/2024 | Pending sale | $1,750,000$379/sqft |
Source: | ||
| 3/27/2024 | Listed for sale | $1,750,000+133.3%$379/sqft |
Source: | ||
| 5/19/2017 | Sold | $750,000-2.5%$162/sqft |
Source: Public Record Report a problem | ||
| 4/18/2017 | Pending sale | $769,000$166/sqft |
Source: Metro Brokers Peak Performance Report a problem | ||
Public tax history
| Year | Property taxes | Tax assessment |
|---|---|---|
| 2025 | $8,809 +0.2% | $101,150 +4.1% |
| 2024 | $8,793 +60.9% | $97,140 -1% |
| 2023 | $5,465 -3.9% | $98,090 +64% |
Find assessor info on the county website
Neighborhood: 80126
Nearby schools
GreatSchools rating
- 8/10Cougar Run Elementary SchoolGrades: K-6Distance: 0.5 mi
- 5/10Cresthill Middle SchoolGrades: 7-8Distance: 0.9 mi
- 9/10Highlands Ranch High SchoolGrades: 9-12Distance: 0.8 mi
Schools provided by the listing agent
- Elementary: Cougar Run
- Middle: Cresthill
- High: Highlands Ranch
- District: Douglas RE-1
Source: REcolorado. This data may not be complete. We recommend contacting the local school district to confirm school assignments for this home.
Get a cash offer in 3 minutes
Find out how much your home could sell for in as little as 3 minutes with a no-obligation cash offer.
Estimated market value
$1,657,200
