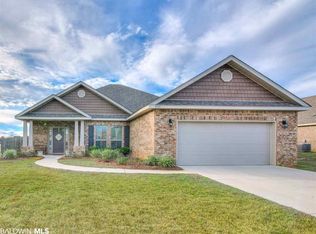MOVE IN READY! Three bedroom two bath in South Fairhope! Gold fortified Roof (fortification certification recently renewed) helps with energy efficiency & much lower home owners insurance rates! Termite bond in place, Semi open floor plan has gorgeous vinyl plank & carpet in all the bedrooms. Primary bedroom features double vanity, walk-in closet, walk-in shower, & water closet. Large covered back porch on the corner of home with views of pasture land behind. The property is fully privacy fence and landscaped in the front. Easy to show call your favorite realtor today! Priced reduced to Sell! If you want to change anything to your preferences… your in luck! This home is eligible for renovation financing, and renovation financing can also be used for great homes like this one for desired cosmetic changes too!
This property is off market, which means it's not currently listed for sale or rent on Zillow. This may be different from what's available on other websites or public sources.
