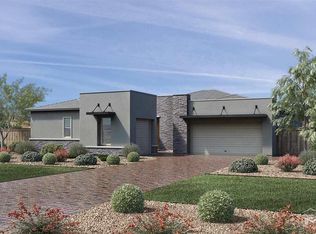Closed
$1,150,000
9191 Graycliff Ln, Reno, NV 89523
3beds
2,735sqft
Single Family Residence
Built in 2020
8,276.4 Square Feet Lot
$1,158,000 Zestimate®
$420/sqft
$4,166 Estimated rent
Home value
$1,158,000
$1.05M - $1.27M
$4,166/mo
Zestimate® history
Loading...
Owner options
Explore your selling options
What's special
This designer home feels like a model in the gates of the Somersett Cliffs combining stylish design and functional features. A comfortable, low-maintenance retreat. The wide plank engineered hardwood floors complemented by added recessed lighting, upgraded light fixtures, elegant chandeliers and pendants all bring a sense of refinement. The living room centers around a floor-to-ceiling tile fireplace, complete with a custom wood mantel and a gas fireplace., The open kitchen includes upgraded upper cabinets, extra storage beneath the island, and a spacious walk-in pantry. Two separate oversized sliders connect the interior to a covered patio with solar-powered string lights, perfect for enjoying the quiet, open space and mountain/foothill views behind the home. The low-maintenance yard is complete with full sprinklers and drip system, a dog run, and hot tub. The primary suite features an accent wall, upgraded carpet, and a spa-like bathroom with dual shower heads, floor-to-ceiling tile, and a walk-in custom closet with smart locks and built in shelving. Additional touches like plantation shutters, top-down blinds, and ample storage add to the home's appeal. Enjoy the Somersett amenities including the pool, clubhouse, golf and tennis courts minutes away.
Zillow last checked: 8 hours ago
Listing updated: June 05, 2025 at 10:29am
Listed by:
Soni Jackson S.177775 808-937-7393,
Sierra Sotheby's Intl. Realty
Bought with:
Stephanie Griffith, S.184697
Sierra Sotheby's Intl. Realty
Source: NNRMLS,MLS#: 250002629
Facts & features
Interior
Bedrooms & bathrooms
- Bedrooms: 3
- Bathrooms: 4
- Full bathrooms: 3
- 1/2 bathrooms: 1
Heating
- Forced Air, Natural Gas
Cooling
- Central Air, Refrigerated
Appliances
- Included: Dishwasher, Electric Cooktop, Gas Range, Microwave, Oven
- Laundry: Cabinets, Laundry Area, Laundry Room, Shelves, Sink
Features
- Breakfast Bar, Ceiling Fan(s), High Ceilings, Kitchen Island, Pantry, Master Downstairs, Smart Thermostat, Walk-In Closet(s)
- Flooring: Carpet, Ceramic Tile, Wood
- Windows: Double Pane Windows, Vinyl Frames
- Number of fireplaces: 1
- Fireplace features: Gas Log
Interior area
- Total structure area: 2,735
- Total interior livable area: 2,735 sqft
Property
Parking
- Total spaces: 3
- Parking features: Attached, Garage Door Opener
- Attached garage spaces: 3
Features
- Stories: 1
- Patio & porch: Patio
- Exterior features: Dog Run
- Fencing: Back Yard
- Has view: Yes
- View description: Mountain(s)
Lot
- Size: 8,276 sqft
- Features: Common Area, Landscaped, Level, Open Lot, Sprinklers In Front, Sprinklers In Rear
Details
- Parcel number: 23472208
- Zoning: PD
Construction
Type & style
- Home type: SingleFamily
- Property subtype: Single Family Residence
Materials
- Stone, Stucco
- Foundation: Slab
- Roof: Pitched,Tile
Condition
- New construction: No
- Year built: 2020
Utilities & green energy
- Sewer: Public Sewer
- Water: Public
- Utilities for property: Electricity Available, Internet Available, Natural Gas Available, Sewer Available, Water Available
Community & neighborhood
Security
- Security features: Keyless Entry, Security Fence, Smoke Detector(s)
Location
- Region: Reno
- Subdivision: Somersett Village 6A
HOA & financial
HOA
- Has HOA: Yes
- HOA fee: $262 monthly
- Amenities included: Fitness Center, Gated, Golf Course, Maintenance Grounds, Pool, Spa/Hot Tub, Tennis Court(s), Clubhouse/Recreation Room
Other
Other facts
- Listing terms: 1031 Exchange,Cash,Conventional,FHA,VA Loan
Price history
| Date | Event | Price |
|---|---|---|
| 6/4/2025 | Sold | $1,150,000+1.3%$420/sqft |
Source: | ||
| 5/21/2025 | Contingent | $1,135,000$415/sqft |
Source: | ||
| 4/9/2025 | Price change | $1,135,000-2.6%$415/sqft |
Source: | ||
| 3/21/2025 | Price change | $1,165,000-1.2%$426/sqft |
Source: | ||
| 3/5/2025 | Listed for sale | $1,179,000+2.5%$431/sqft |
Source: | ||
Public tax history
| Year | Property taxes | Tax assessment |
|---|---|---|
| 2025 | $10,208 +8% | $309,802 +4.1% |
| 2024 | $9,450 +0.6% | $297,657 -2% |
| 2023 | $9,398 +5.5% | $303,849 +18.4% |
Find assessor info on the county website
Neighborhood: Somersett
Nearby schools
GreatSchools rating
- 6/10George Westergard Elementary SchoolGrades: PK-5Distance: 3.2 mi
- 5/10B D Billinghurst Middle SchoolGrades: 6-8Distance: 3.3 mi
- 7/10Robert Mc Queen High SchoolGrades: 9-12Distance: 3.6 mi
Schools provided by the listing agent
- Elementary: Westergard
- Middle: Billinghurst
- High: McQueen
Source: NNRMLS. This data may not be complete. We recommend contacting the local school district to confirm school assignments for this home.
Get a cash offer in 3 minutes
Find out how much your home could sell for in as little as 3 minutes with a no-obligation cash offer.
Estimated market value$1,158,000
Get a cash offer in 3 minutes
Find out how much your home could sell for in as little as 3 minutes with a no-obligation cash offer.
Estimated market value
$1,158,000
