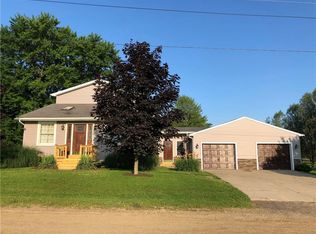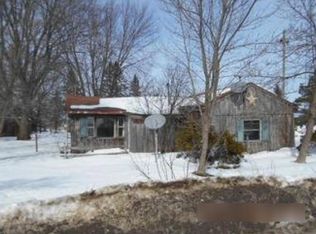Sold for $319,900
$319,900
9191 Dougan Rd, North East, PA 16428
3beds
1,584sqft
Farm, Single Family Residence
Built in 1845
12.3 Acres Lot
$336,300 Zestimate®
$202/sqft
$1,949 Estimated rent
Home value
$336,300
$282,000 - $397,000
$1,949/mo
Zestimate® history
Loading...
Owner options
Explore your selling options
What's special
Welcome to this charming and spacious farmhouse set on 10 beautiful acre! This inviting home features newer flooring throughout and a large kitchen with updated cabinetry and sleek stainless steel appliances. The first floor offers a full bath and convenient laundry area. Upstairs, you’ll find a second full bath and three generously sized bedrooms. Modern upgrades include a newer high-efficiency furnace, hot water tank, and a durable metal roof. Enjoy outdoor living on the expansive wrap-around porch and covered back deck. A large barn, additional storage shed, and a 2-car garage provide ample space for your tools, toys, and hobbies. With 10 total acres, there’s room to roam, garden, or simply enjoy the peace and privacy of country living. This property is ideal for outdoor enthusiasts and those looking for a perfect blend of comfort, charm, and functionality.
Zillow last checked: 8 hours ago
Listing updated: August 13, 2025 at 10:32am
Listed by:
Jake Scheloske (814)449-7973,
Agresti Real Estate
Bought with:
Nanci Lorei, AB044547A
Marsha Marsh RES Peach
Source: GEMLS,MLS#: 183774Originating MLS: Greater Erie Board Of Realtors
Facts & features
Interior
Bedrooms & bathrooms
- Bedrooms: 3
- Bathrooms: 2
- Full bathrooms: 2
Primary bedroom
- Description: Walkin Closet
- Level: Second
- Dimensions: 10x16
Bedroom
- Level: Second
- Dimensions: 11x12
Bedroom
- Level: Second
- Dimensions: 11x13
Dining room
- Level: First
- Dimensions: 12x13
Other
- Level: First
- Dimensions: 12x8
Other
- Level: Second
Kitchen
- Description: Eatin
- Level: First
- Dimensions: 12x16
Living room
- Level: First
- Dimensions: 12x21
Heating
- Forced Air, Gas
Cooling
- None
Appliances
- Included: Dishwasher, Gas Oven, Gas Range, Microwave, Refrigerator, Dryer, Washer
Features
- Ceiling Fan(s)
- Flooring: Carpet, Vinyl
- Basement: Full
- Has fireplace: No
Interior area
- Total structure area: 1,584
- Total interior livable area: 1,584 sqft
Property
Parking
- Total spaces: 20
- Parking features: Attached
- Attached garage spaces: 2
Features
- Patio & porch: Porch
- Exterior features: Porch, Storage
Lot
- Size: 12.30 Acres
- Dimensions: 877 x 588 x 0 x 0
- Features: Landscaped, Trees
Details
- Additional structures: Barn(s), Outbuilding, Shed(s)
- Parcel number: 26008021.0027.00
- Zoning description: R-R
Construction
Type & style
- Home type: SingleFamily
- Architectural style: Farmhouse
- Property subtype: Farm, Single Family Residence
Materials
- Vinyl Siding
- Roof: Metal
Condition
- Resale,Very Good Condition
- Year built: 1845
Utilities & green energy
- Sewer: Septic Tank
- Water: Well
Community & neighborhood
Location
- Region: North East
HOA & financial
Other fees
- Deposit fee: $10,000
Other
Other facts
- Listing terms: Conventional
- Road surface type: Paved
Price history
| Date | Event | Price |
|---|---|---|
| 8/8/2025 | Sold | $319,900-5.9%$202/sqft |
Source: GEMLS #183774 Report a problem | ||
| 6/11/2025 | Pending sale | $339,900$215/sqft |
Source: GEMLS #183774 Report a problem | ||
| 6/5/2025 | Price change | $339,900-5.6%$215/sqft |
Source: GEMLS #183774 Report a problem | ||
| 5/14/2025 | Listed for sale | $359,900+30.9%$227/sqft |
Source: GEMLS #183774 Report a problem | ||
| 9/3/2022 | Sold | $275,000-6.7%$174/sqft |
Source: GEMLS #164308 Report a problem | ||
Public tax history
| Year | Property taxes | Tax assessment |
|---|---|---|
| 2025 | $4,737 +3.6% | $140,160 |
| 2024 | $4,571 +10.1% | $140,160 |
| 2023 | $4,153 +2.6% | $140,160 |
Find assessor info on the county website
Neighborhood: 16428
Nearby schools
GreatSchools rating
- 8/10Wattsburg Area Middle SchoolGrades: 5-8Distance: 4.5 mi
- 6/10Seneca High SchoolGrades: 9-12Distance: 4.6 mi
- 9/10Wattsburg Area El CenterGrades: K-4Distance: 4.9 mi
Schools provided by the listing agent
- District: Wattsburg
Source: GEMLS. This data may not be complete. We recommend contacting the local school district to confirm school assignments for this home.
Get pre-qualified for a loan
At Zillow Home Loans, we can pre-qualify you in as little as 5 minutes with no impact to your credit score.An equal housing lender. NMLS #10287.

