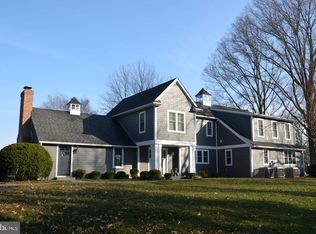Sold for $2,725,000 on 07/28/25
$2,725,000
9191 Deepwater Point Rd, Saint Michaels, MD 21663
5beds
5,088sqft
Single Family Residence
Built in 1988
12.55 Acres Lot
$2,755,700 Zestimate®
$536/sqft
$4,538 Estimated rent
Home value
$2,755,700
$2.45M - $3.11M
$4,538/mo
Zestimate® history
Loading...
Owner options
Explore your selling options
What's special
Welcome to this inviting estate set on over 12 acres along the Miles River and Long-Haul Creek. This 5-bedroom and 4-bathroom home offers breathtaking views, premium amenities, and a private deep-water dock with 8 ft. MLW and a new boat lift (2022) perfect for boating enthusiasts. The seller is committed to county sewer and fees, ensuring future utility access is in place. Additionally the property offers plenty of room to add a waterside swimming pool, enhancing its appeal as a luxurious retreat. With ample space available, there is room to add a tennis court, further elevating the property's recreational offerings. This estate also presents a promising opportunity for future short-term rental potential, making it an attractive investment. The spacious first-floor primary suite includes a sauna, fireplace and sunroom with vaulted ceilings and skylights . Hardwood and ceramic tile flooring throughout create an elegant yet comfortable living environment. Conveniently located near The Miles River Yacht Club and Inn at Perry Cabin Links Golf Course, this property offers a fantastic investment opportunity in a sought-after location. Schedule a visit today to experience the charm and tranquility of this exceptional waterfront property.
Zillow last checked: 8 hours ago
Listing updated: July 28, 2025 at 06:07am
Listed by:
Mo McHugh 443-848-7210,
Chesapeake Bay Real Estate Plus, LLC
Bought with:
Rob Carter, 0653933
Douglas Realty, LLC
Source: Bright MLS,MLS#: MDTA2009282
Facts & features
Interior
Bedrooms & bathrooms
- Bedrooms: 5
- Bathrooms: 4
- Full bathrooms: 4
- Main level bathrooms: 2
- Main level bedrooms: 2
Primary bedroom
- Features: Attached Bathroom, Primary Bedroom - Sitting Area
- Level: Main
- Area: 300 Square Feet
- Dimensions: 20 x 15
Bedroom 2
- Level: Main
- Area: 300 Square Feet
- Dimensions: 15 x 20
Bedroom 3
- Features: Jack and Jill Bathroom
- Level: Upper
- Area: 180 Square Feet
- Dimensions: 12 x 15
Bedroom 4
- Features: Jack and Jill Bathroom
- Level: Upper
- Area: 156 Square Feet
- Dimensions: 13 x 12
Bedroom 5
- Features: Attached Bathroom
- Level: Upper
- Area: 348 Square Feet
- Dimensions: 29 x 12
Breakfast room
- Level: Main
- Area: 110 Square Feet
- Dimensions: 10 x 11
Dining room
- Level: Main
- Area: 192 Square Feet
- Dimensions: 16 x 12
Family room
- Features: Fireplace - Wood Burning
- Level: Main
- Area: 264 Square Feet
- Dimensions: 22 x 12
Foyer
- Level: Main
- Area: 140 Square Feet
- Dimensions: 10 x 14
Other
- Level: Main
- Area: 30 Square Feet
- Dimensions: 6 x 5
Kitchen
- Level: Main
- Area: 180 Square Feet
- Dimensions: 15 x 12
Laundry
- Level: Main
- Area: 48 Square Feet
- Dimensions: 6 x 8
Living room
- Level: Main
- Area: 192 Square Feet
- Dimensions: 16 x 12
Other
- Features: Skylight(s)
- Level: Main
- Area: 110 Square Feet
- Dimensions: 11 x 10
Heating
- Heat Pump, Electric
Cooling
- Zoned, Electric
Appliances
- Included: Electric Water Heater
- Laundry: Has Laundry, Laundry Room
Features
- Flooring: Hardwood, Carpet, Laminate, Ceramic Tile
- Has basement: No
- Number of fireplaces: 2
- Fireplace features: Brick
Interior area
- Total structure area: 5,088
- Total interior livable area: 5,088 sqft
- Finished area above ground: 5,088
- Finished area below ground: 0
Property
Parking
- Total spaces: 4
- Parking features: Garage Door Opener, Garage Faces Front, Garage Faces Side, Asphalt, Attached, Detached, Driveway
- Attached garage spaces: 4
- Has uncovered spaces: Yes
Accessibility
- Accessibility features: None
Features
- Levels: Two
- Stories: 2
- Pool features: None
- Has view: Yes
- View description: Water
- Has water view: Yes
- Water view: Water
- Waterfront features: Boat/Launch Ramp - Private, Private Dock Site, Sandy Beach, Rip-Rap, River, Boat - Powered
- Body of water: Miles River / Long Haul Creek
- Frontage length: Road Frontage: 1762,Water Frontage Ft: 933
Lot
- Size: 12.55 Acres
- Features: Wooded
Details
- Additional structures: Above Grade, Below Grade
- Parcel number: 2102080907
- Zoning: RESIDENTIAL
- Zoning description: Residential
- Special conditions: Standard
Construction
Type & style
- Home type: SingleFamily
- Architectural style: Coastal,Contemporary
- Property subtype: Single Family Residence
Materials
- Frame
- Foundation: Crawl Space
- Roof: Shingle
Condition
- Very Good
- New construction: No
- Year built: 1988
Utilities & green energy
- Sewer: On Site Septic
- Water: Well
Community & neighborhood
Location
- Region: Saint Michaels
- Subdivision: Martingham
Other
Other facts
- Listing agreement: Exclusive Right To Sell
- Listing terms: Cash,Conventional
- Ownership: Fee Simple
- Road surface type: Black Top
Price history
| Date | Event | Price |
|---|---|---|
| 7/28/2025 | Sold | $2,725,000-9%$536/sqft |
Source: | ||
| 6/8/2025 | Contingent | $2,995,000$589/sqft |
Source: | ||
| 5/15/2025 | Price change | $2,995,000-9.2%$589/sqft |
Source: | ||
| 12/2/2024 | Listed for sale | $3,300,000+341.9%$649/sqft |
Source: | ||
| 11/22/1996 | Sold | $746,785+21.4%$147/sqft |
Source: Public Record Report a problem | ||
Public tax history
| Year | Property taxes | Tax assessment |
|---|---|---|
| 2025 | -- | $2,402,700 +5.6% |
| 2024 | $20,541 +11.9% | $2,274,800 +6% |
| 2023 | $18,365 +15.3% | $2,146,900 +7% |
Find assessor info on the county website
Neighborhood: 21663
Nearby schools
GreatSchools rating
- 5/10St. Michaels Elementary SchoolGrades: PK-5Distance: 1.5 mi
- 5/10St. Michaels Middle/High SchoolGrades: 6-12Distance: 1.6 mi
Schools provided by the listing agent
- District: Talbot County Public Schools
Source: Bright MLS. This data may not be complete. We recommend contacting the local school district to confirm school assignments for this home.
