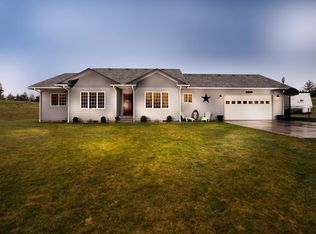Beautiful single level custom home with ample living space, eat-in kitchen with stainless appliances, and formal dining. Plenty of room to spread out with four bedrooms and three full bathrooms. Luxurious master with coffered ceilings and ensuite with dual sinks, and walk-in tile shower. Plenty of room for toys with an oversized garage and parking pad. This is one you won't want to miss!
This property is off market, which means it's not currently listed for sale or rent on Zillow. This may be different from what's available on other websites or public sources.
