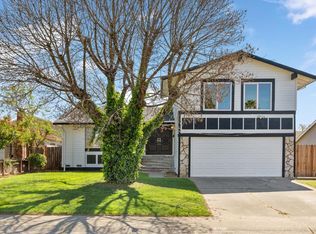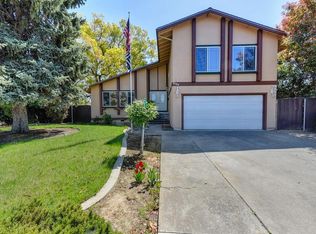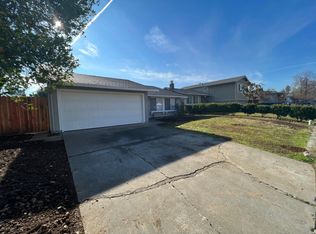Closed
$440,000
9190 Caldera Way, Sacramento, CA 95826
4beds
1,477sqft
Single Family Residence
Built in 1974
6,072.26 Square Feet Lot
$433,200 Zestimate®
$298/sqft
$2,591 Estimated rent
Home value
$433,200
$394,000 - $477,000
$2,591/mo
Zestimate® history
Loading...
Owner options
Explore your selling options
What's special
This Rosemont single story home presents 4 bedrooms, 2 baths, 2 car garage, a kitchen that has unique rounded counter top, a spacious pantry, separate living and family rooms a shaded covered patio in backyard, mature fruit trees front and backyard with scrumptious fruit. This delight of a home is also located near public schools & a private school, a local shopping center, 3 nearby parks, several restaurants, a new Beer Garden, 2 local gyms and it is less than 5 miles from CSUS, and near Los Rios extension, easy access to 50 fwy and a short walk to the light rail. Wow what a community!
Zillow last checked: 8 hours ago
Listing updated: June 20, 2025 at 05:28pm
Listed by:
JennaVctoria Rushing DRE #01792678 916-549-1052,
Neighborhood Real Estate Services
Bought with:
Sheena Mortensen, DRE #01976645
Vista Sotheby's International Realty
Source: MetroList Services of CA,MLS#: 225037618Originating MLS: MetroList Services, Inc.
Facts & features
Interior
Bedrooms & bathrooms
- Bedrooms: 4
- Bathrooms: 2
- Full bathrooms: 2
Primary bathroom
- Features: Shower Stall(s)
Dining room
- Features: Space in Kitchen
Kitchen
- Features: Breakfast Area, Pantry Closet
Heating
- Central
Cooling
- Ceiling Fan(s), Central Air
Appliances
- Included: Free-Standing Gas Range, Dishwasher, Microwave
- Laundry: In Garage
Features
- Flooring: Carpet, Laminate, Tile
- Number of fireplaces: 1
- Fireplace features: Brick
Interior area
- Total interior livable area: 1,477 sqft
Property
Parking
- Total spaces: 2
- Parking features: Attached, Garage Faces Front
- Attached garage spaces: 2
Features
- Stories: 1
- Fencing: Back Yard
Lot
- Size: 6,072 sqft
- Features: Shape Regular, Landscape Back, Landscape Front
Details
- Parcel number: 06802330300000
- Zoning description: RD-5
- Special conditions: Offer As Is,Probate Listing
Construction
Type & style
- Home type: SingleFamily
- Property subtype: Single Family Residence
Materials
- Stucco, Frame
- Foundation: Slab
- Roof: Other
Condition
- Year built: 1974
Utilities & green energy
- Sewer: In & Connected, Public Sewer
- Water: Public
- Utilities for property: Electric, Natural Gas Connected
Community & neighborhood
Location
- Region: Sacramento
Other
Other facts
- Road surface type: Asphalt
Price history
| Date | Event | Price |
|---|---|---|
| 6/20/2025 | Sold | $440,000-1.8%$298/sqft |
Source: MetroList Services of CA #225037618 | ||
| 5/31/2025 | Pending sale | $448,000$303/sqft |
Source: MetroList Services of CA #225037618 | ||
| 5/25/2025 | Price change | $448,000-2.2%$303/sqft |
Source: MetroList Services of CA #225037618 | ||
| 5/15/2025 | Price change | $458,000-5.2%$310/sqft |
Source: MetroList Services of CA #225037618 | ||
| 3/29/2025 | Listed for sale | $483,000+168.3%$327/sqft |
Source: MetroList Services of CA #225037618 | ||
Public tax history
| Year | Property taxes | Tax assessment |
|---|---|---|
| 2025 | -- | $105,538 +2% |
| 2024 | $1,301 +2.5% | $103,470 +2% |
| 2023 | $1,269 +2% | $101,443 +2% |
Find assessor info on the county website
Neighborhood: 95826
Nearby schools
GreatSchools rating
- 6/10Sequoia Elementary SchoolGrades: K-6Distance: 0.4 mi
- 5/10Albert Einstein Middle SchoolGrades: 7-8Distance: 0.7 mi
- 5/10Rosemont High SchoolGrades: 9-12Distance: 1.3 mi
Get a cash offer in 3 minutes
Find out how much your home could sell for in as little as 3 minutes with a no-obligation cash offer.
Estimated market value
$433,200
Get a cash offer in 3 minutes
Find out how much your home could sell for in as little as 3 minutes with a no-obligation cash offer.
Estimated market value
$433,200


