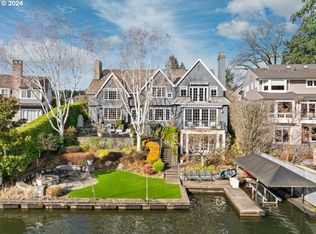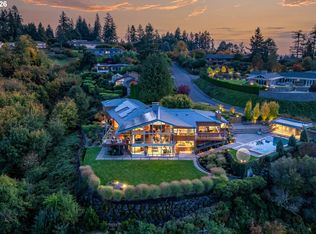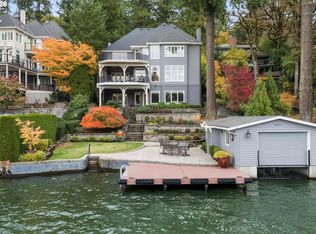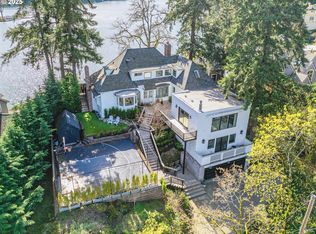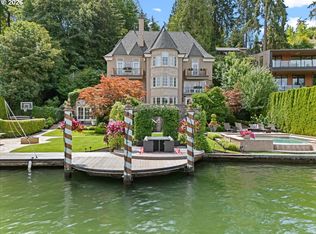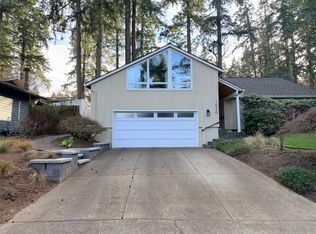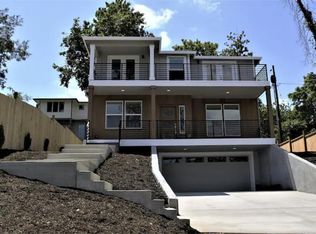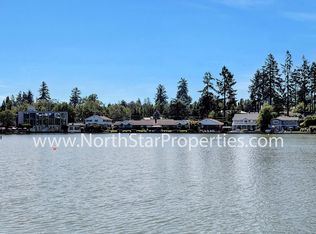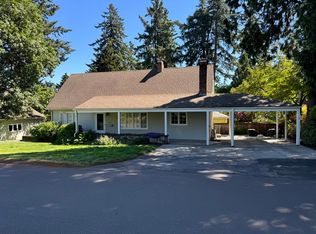Extremely rare, highest quality updated classic 1930’s gem on the Westpoint Road peninsula. Located just out of half-moon bay and a short boat ride or paddle, or reasonable walk to the farmers market, shopping, restaurants, coffee shops, theatre and more. Westpoint is a small cul-de-sac road jutting out into the main lake of Lake Oswego and contains some of the top locations anywhere in Oregon. This property features a style and craftsmanship that would be hard to duplicate today. From the boxwood hedges and brick pathways to the heavy use of copper, gables, balconies and Henry Jaegler ironwork, this home is unmatched. With a remodel in 2022, the original lines and feel have been preserved, but upgraded with modern amenities. Updates include a new kitchen and bathroom, featuring upgrades such as heated tile flooring, sound system, security, connectivity and a new dock. As you walk down the quiet lane and into the property, you will notice the split shake roof with copper gutters and beautiful mature gardens. On the waterfront is a pool & hot tub with automatic covers, a large balcony with a built-in gas barbecue, refrigerated drawers for drinks and an outdoor fireplace. Next to the water is a Paris inspired dining area, and a brand new dock with a boat lift and room for mooring for guest boats. The home features 4 bedrooms and an office (which may easily be used as a 5th bedroom), multiple fireplaces, vaulted ceilings and many recent upgrades. There are amazing entertaining areas and even a theatre in the bonus room. Step out onto your bedroom balcony to look onto the water or take a swim in the pool after a ski or wake surf session, this is an unbeatable blend of timeless elegance and resort lifestyle.
Active
$6,189,000
919 Westpoint Rd, Lake Oswego, OR 97034
4beds
4,854sqft
Est.:
Residential, Single Family Residence
Built in 1930
0.26 Acres Lot
$-- Zestimate®
$1,275/sqft
$268/mo HOA
What's special
New dockOutdoor fireplaceMultiple fireplacesBedroom balconyParis inspired dining areaHenry jaegler ironworkEntertaining areas
- 184 days |
- 4,778 |
- 169 |
Zillow last checked: 8 hours ago
Listing updated: February 09, 2026 at 05:52am
Listed by:
John Nieland 503-730-5055,
Cascade Hasson Sotheby's International Realty
Source: RMLS (OR),MLS#: 321077367
Tour with a local agent
Facts & features
Interior
Bedrooms & bathrooms
- Bedrooms: 4
- Bathrooms: 4
- Full bathrooms: 4
- Main level bathrooms: 1
Rooms
- Room types: Bedroom 4, Office, Wine Cellar, Bedroom 2, Bedroom 3, Dining Room, Family Room, Kitchen, Living Room, Primary Bedroom
Primary bedroom
- Features: Balcony, Fireplace, Suite, Vaulted Ceiling
- Level: Upper
- Area: 255
- Dimensions: 15 x 17
Bedroom 2
- Features: Balcony, Suite, Vaulted Ceiling
- Level: Upper
- Area: 192
- Dimensions: 12 x 16
Bedroom 3
- Features: Vaulted Ceiling
- Level: Upper
- Area: 187
- Dimensions: 17 x 11
Bedroom 4
- Level: Upper
- Area: 182
- Dimensions: 14 x 13
Dining room
- Features: Fireplace, Formal, French Doors
- Level: Main
- Area: 195
- Dimensions: 15 x 13
Family room
- Features: Fireplace, Hardwood Floors
- Level: Main
- Area: 429
- Dimensions: 33 x 13
Kitchen
- Features: Eat Bar, Gourmet Kitchen, Tile Floor
- Level: Main
- Area: 330
- Width: 15
Living room
- Features: Bay Window, Fireplace, French Doors, Hardwood Floors
- Level: Main
- Area: 468
- Dimensions: 26 x 18
Office
- Features: Builtin Features, Fireplace, Hardwood Floors
- Level: Upper
- Area: 195
- Dimensions: 15 x 13
Heating
- Forced Air, Fireplace(s)
Cooling
- Central Air
Appliances
- Included: Built-In Range, Built-In Refrigerator, Dishwasher, Double Oven, Gas Appliances, Gas Water Heater
- Laundry: Laundry Room
Features
- Marble, Soaking Tub, Vaulted Ceiling(s), Built-in Features, Balcony, Suite, Formal, Eat Bar, Gourmet Kitchen, Kitchen Island, Pot Filler, Tile
- Flooring: Hardwood, Heated Tile, Tile
- Doors: French Doors
- Windows: Bay Window(s)
- Basement: Partial
- Number of fireplaces: 7
- Fireplace features: Gas, Wood Burning, Outside
Interior area
- Total structure area: 4,854
- Total interior livable area: 4,854 sqft
Video & virtual tour
Property
Parking
- Total spaces: 2
- Parking features: Driveway, Garage Door Opener, Attached
- Attached garage spaces: 2
- Has uncovered spaces: Yes
Features
- Stories: 2
- Patio & porch: Patio
- Exterior features: Built-in Barbecue, Dock, Yard, Balcony
- Has private pool: Yes
- Has spa: Yes
- Spa features: Builtin Hot Tub
- Has view: Yes
- View description: Lake
- Has water view: Yes
- Water view: Lake
- Waterfront features: Lake
- Body of water: Oswego Lake
Lot
- Size: 0.26 Acres
- Features: Level, Private, Sprinkler, SqFt 10000 to 14999
Details
- Additional structures: Dock, Outbuilding
- Parcel number: 00259598
Construction
Type & style
- Home type: SingleFamily
- Architectural style: English,Traditional
- Property subtype: Residential, Single Family Residence
Materials
- Brick, Cedar
- Roof: Shake
Condition
- Restored
- New construction: No
- Year built: 1930
Utilities & green energy
- Gas: Gas
- Sewer: Public Sewer
- Water: Public
Community & HOA
Community
- Subdivision: Main Lake Oswego
HOA
- Has HOA: Yes
- HOA fee: $3,221 annually
- Second HOA fee: $7,500 one time
Location
- Region: Lake Oswego
Financial & listing details
- Price per square foot: $1,275/sqft
- Tax assessed value: $5,593,712
- Annual tax amount: $45,333
- Date on market: 8/14/2025
- Listing terms: Cash,Conventional
- Road surface type: Paved
Estimated market value
Not available
Estimated sales range
Not available
Not available
Price history
Price history
| Date | Event | Price |
|---|---|---|
| 9/29/2025 | Price change | $6,189,000-4.8%$1,275/sqft |
Source: | ||
| 8/26/2025 | Price change | $6,500,000-5.8%$1,339/sqft |
Source: | ||
| 8/15/2025 | Listed for sale | $6,900,000+77%$1,422/sqft |
Source: | ||
| 1/13/2020 | Sold | $3,899,000$803/sqft |
Source: | ||
| 9/10/2019 | Pending sale | $3,899,000$803/sqft |
Source: Harnish Properties #19628166 Report a problem | ||
Public tax history
Public tax history
| Year | Property taxes | Tax assessment |
|---|---|---|
| 2025 | $46,575 +2.7% | $2,430,585 +3% |
| 2024 | $45,333 +3% | $2,359,792 +3% |
| 2023 | $44,002 +15.1% | $2,291,061 +15% |
Find assessor info on the county website
BuyAbility℠ payment
Est. payment
$36,719/mo
Principal & interest
$30004
Property taxes
$4281
Other costs
$2434
Climate risks
Neighborhood: Lakewood
Nearby schools
GreatSchools rating
- 8/10Forest Hills Elementary SchoolGrades: K-5Distance: 0.9 mi
- 6/10Lake Oswego Junior High SchoolGrades: 6-8Distance: 1.5 mi
- 10/10Lake Oswego Senior High SchoolGrades: 9-12Distance: 1.6 mi
Schools provided by the listing agent
- Elementary: Forest Hills
- Middle: Lake Oswego
- High: Lake Oswego
Source: RMLS (OR). This data may not be complete. We recommend contacting the local school district to confirm school assignments for this home.
Open to renting?
Browse rentals near this home.- Loading
- Loading
