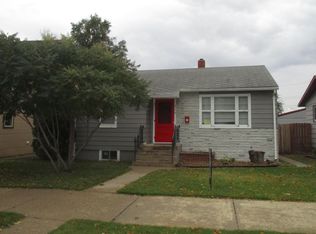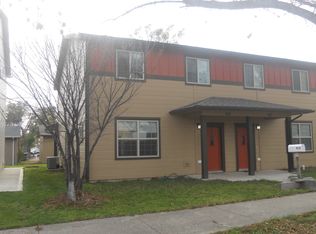This charming home has seen some Remodeling. New Bathroom with tiled Shower, Jetted Heated Tub, and Flooring, Walk-in Closest in Master Bedroom, New flooring in kitchen. Living Room has Hardwood Floors. Barn Doors for Bathroom and Master Bedroom. New Egress Window in Bedroom Downstairs. 6' Privacy Fenced Back Yard with 1 Car Detached Garage. House has had New Paint outside and some inside,
This property is off market, which means it's not currently listed for sale or rent on Zillow. This may be different from what's available on other websites or public sources.


