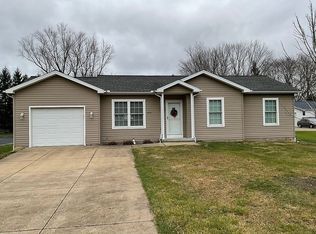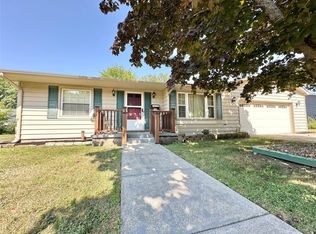Sold for $230,000
$230,000
919 Walbridge Rd, Erie, PA 16511
3beds
1,326sqft
Single Family Residence
Built in 1960
0.57 Acres Lot
$239,000 Zestimate®
$173/sqft
$1,745 Estimated rent
Home value
$239,000
$198,000 - $287,000
$1,745/mo
Zestimate® history
Loading...
Owner options
Explore your selling options
What's special
Hard to find Harbor Creek Ranch, just waiting for it's next Owner! Features include large 2.5 car attached garage with workshop area. 1st floor laundry, and all the appliances are included! This move in ready home offers spacious living inside & 2 decks outside for you to enjoy entertaining & relaxing. New roof in 2020, plenty of parking, and a convenient location are just a few more reasons this home may be the perfect blend you are looking for. I year Home Warranty included.
Zillow last checked: 8 hours ago
Listing updated: August 26, 2025 at 08:37am
Listed by:
Paul Kitchen (814)898-3558,
RE/MAX Real Estate Group East,
Joshua Kitchen 814-823-3453,
RE/MAX Real Estate Group East
Bought with:
Bob Henninger, RS312148
Howard Hanna Erie Southwest
Source: GEMLS,MLS#: 182255Originating MLS: Greater Erie Board Of Realtors
Facts & features
Interior
Bedrooms & bathrooms
- Bedrooms: 3
- Bathrooms: 2
- Full bathrooms: 2
Bedroom
- Level: First
- Dimensions: 10x13
Bedroom
- Level: First
- Dimensions: 9x12
Bedroom
- Level: First
- Dimensions: 9x9
Dining room
- Level: First
- Dimensions: 12x13
Other
- Level: First
Other
- Level: First
Kitchen
- Level: First
- Dimensions: 10x12
Living room
- Level: First
- Dimensions: 12x24
Mud room
- Level: First
- Dimensions: 8x13
Heating
- Forced Air, Gas
Cooling
- Central Air
Appliances
- Included: Dishwasher, Gas Oven, Gas Range, Microwave, Refrigerator, Dryer, Washer
Features
- Flooring: Carpet, Vinyl
- Basement: Crawl Space,Partial
- Has fireplace: No
Interior area
- Total structure area: 1,326
- Total interior livable area: 1,326 sqft
Property
Parking
- Total spaces: 2.5
- Parking features: Attached
- Attached garage spaces: 2.5
Features
- Levels: One
- Stories: 1
- Patio & porch: Deck, Porch
- Exterior features: Deck, Porch
Lot
- Size: 0.57 Acres
- Dimensions: 125 x 200 x 0 x 0
- Features: Level
Details
- Parcel number: 27009073.0006.00
- Zoning description: R-2A
Construction
Type & style
- Home type: SingleFamily
- Architectural style: One Story
- Property subtype: Single Family Residence
Materials
- Vinyl Siding
- Roof: Asphalt
Condition
- Good Condition,Resale
- Year built: 1960
Utilities & green energy
- Sewer: Public Sewer
- Water: Public
Community & neighborhood
Location
- Region: Erie
HOA & financial
Other fees
- Deposit fee: $5,000
Other
Other facts
- Listing terms: VA Loan
- Road surface type: Paved
Price history
| Date | Event | Price |
|---|---|---|
| 8/25/2025 | Sold | $230,000-8%$173/sqft |
Source: GEMLS #182255 Report a problem | ||
| 6/25/2025 | Pending sale | $249,900$188/sqft |
Source: GEMLS #182255 Report a problem | ||
| 5/20/2025 | Price change | $249,900-3.8%$188/sqft |
Source: GEMLS #182255 Report a problem | ||
| 5/1/2025 | Price change | $259,900-3%$196/sqft |
Source: GEMLS #182255 Report a problem | ||
| 4/7/2025 | Listed for sale | $267,900+164.2%$202/sqft |
Source: GEMLS #182255 Report a problem | ||
Public tax history
| Year | Property taxes | Tax assessment |
|---|---|---|
| 2025 | $3,039 +2.9% | $106,700 |
| 2024 | $2,955 +8% | $106,700 |
| 2023 | $2,735 +2.8% | $106,700 |
Find assessor info on the county website
Neighborhood: Northwest Harborcreek
Nearby schools
GreatSchools rating
- 7/10Klein El SchoolGrades: K-6Distance: 0.7 mi
- 7/10Harbor Creek Junior High SchoolGrades: 7-8Distance: 2.1 mi
- 6/10Harbor Creek Senior High SchoolGrades: 9-12Distance: 2.1 mi
Schools provided by the listing agent
- District: Harborcreek
Source: GEMLS. This data may not be complete. We recommend contacting the local school district to confirm school assignments for this home.

Get pre-qualified for a loan
At Zillow Home Loans, we can pre-qualify you in as little as 5 minutes with no impact to your credit score.An equal housing lender. NMLS #10287.

