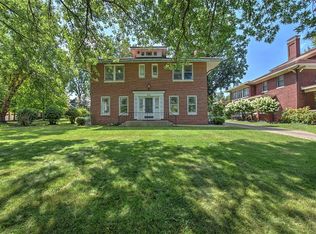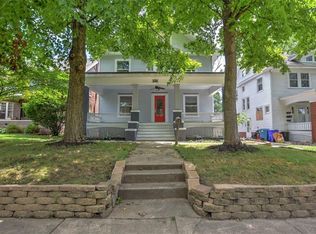Sold for $275,000
$275,000
919 W William St, Decatur, IL 62522
6beds
5,355sqft
Single Family Residence
Built in 1904
0.46 Acres Lot
$303,800 Zestimate®
$51/sqft
$2,202 Estimated rent
Home value
$303,800
$264,000 - $346,000
$2,202/mo
Zestimate® history
Loading...
Owner options
Explore your selling options
What's special
Step back in time with this stunning 1904 historic home, steeped in history, character, and architectural features of the era. The first floor features a spacious rectangular hall with a large fireplace, a dining room at the end of the hall, a long living room with an ornamented fireplace, a front library, a four seasons room with a marble floor, and a beautifully updated kitchen with an attached laundry. The second floor offers 4 bedrooms, including a master suite with a gas fireplace and his and her closets, an office, an additional full bathroom, and a sunroom. The master bathroom and hall bathroom boast heated floors. The third floor includes 2 more bedrooms and a third full bathroom. Enjoy the large covered porch on the front of this brick 3-story home and the large covered patio connected to the 3-car detached garage.. See the pre-inspection report and property info for a full list of updates. This home is a perfect blend of historic charm and modern convenience, ready for its next proud owner.
Zillow last checked: 8 hours ago
Listing updated: September 06, 2024 at 02:19pm
Listed by:
Tony Piraino 217-875-0555,
Brinkoetter REALTORS®
Bought with:
Mark Waldhoff, 475122749
KELLER WILLIAMS-TREC
Source: CIBR,MLS#: 6243188 Originating MLS: Central Illinois Board Of REALTORS
Originating MLS: Central Illinois Board Of REALTORS
Facts & features
Interior
Bedrooms & bathrooms
- Bedrooms: 6
- Bathrooms: 5
- Full bathrooms: 3
- 1/2 bathrooms: 2
Primary bedroom
- Description: Flooring: Hardwood
- Level: Second
Bedroom
- Description: Flooring: Hardwood
- Level: Second
Bedroom
- Description: Flooring: Hardwood
- Level: Second
Bedroom
- Description: Flooring: Hardwood
- Level: Third
Bedroom
- Description: Flooring: Hardwood
- Level: Third
Bedroom
- Description: Flooring: Hardwood
- Level: Second
Primary bathroom
- Description: Flooring: Tile
- Level: Second
Dining room
- Description: Flooring: Hardwood
- Level: Main
Family room
- Description: Flooring: Hardwood
- Level: Main
Foyer
- Description: Flooring: Tile
- Level: Main
Other
- Description: Flooring: Tile
- Level: Second
Other
- Description: Flooring: Hardwood
- Level: Third
Half bath
- Description: Flooring: Tile
- Level: Main
Half bath
- Description: Flooring: Concrete
- Level: Basement
Kitchen
- Description: Flooring: Hardwood
- Level: Main
Laundry
- Description: Flooring: Hardwood
- Level: Main
Living room
- Description: Flooring: Hardwood
- Level: Main
Office
- Description: Flooring: Hardwood
- Level: Second
Sunroom
- Description: Flooring: Tile
- Level: Main
Sunroom
- Description: Flooring: Hardwood
- Level: Second
Workshop
- Description: Flooring: Concrete
- Level: Basement
Heating
- Hot Water, Radiant, Zoned
Cooling
- Central Air, Attic Fan, Whole House Fan
Appliances
- Included: Dishwasher, Disposal, Gas Water Heater, Oven, Range
- Laundry: Main Level
Features
- Fireplace, Bath in Primary Bedroom, Pantry, Workshop
- Basement: Unfinished,Full
- Number of fireplaces: 4
- Fireplace features: Wood Burning
Interior area
- Total structure area: 5,355
- Total interior livable area: 5,355 sqft
- Finished area above ground: 5,355
- Finished area below ground: 0
Property
Parking
- Total spaces: 3
- Parking features: Detached, Garage
- Garage spaces: 3
Features
- Levels: Three Or More
- Stories: 3
- Patio & porch: Enclosed, Front Porch, Four Season, Patio
- Exterior features: Fence, Workshop
- Fencing: Yard Fenced
Lot
- Size: 0.46 Acres
- Dimensions: 162' x 135'
Details
- Parcel number: 041215154006
- Zoning: RES
- Special conditions: None
Construction
Type & style
- Home type: SingleFamily
- Architectural style: Traditional
- Property subtype: Single Family Residence
Materials
- Brick, Wood Siding, Plaster
- Foundation: Basement
- Roof: Asphalt,Other,Shingle
Condition
- Year built: 1904
Utilities & green energy
- Sewer: Public Sewer
- Water: Public
Community & neighborhood
Security
- Security features: Smoke Detector(s)
Location
- Region: Decatur
Other
Other facts
- Road surface type: Concrete
Price history
| Date | Event | Price |
|---|---|---|
| 9/6/2024 | Sold | $275,000-4.8%$51/sqft |
Source: | ||
| 8/14/2024 | Pending sale | $289,000$54/sqft |
Source: | ||
| 6/25/2024 | Listed for sale | $289,000$54/sqft |
Source: | ||
Public tax history
| Year | Property taxes | Tax assessment |
|---|---|---|
| 2024 | $7,182 +1.4% | $85,193 +3.7% |
| 2023 | $7,084 +6.5% | $82,177 +8.1% |
| 2022 | $6,652 -0.6% | $76,044 +7.1% |
Find assessor info on the county website
Neighborhood: 62522
Nearby schools
GreatSchools rating
- 2/10Dennis Lab SchoolGrades: PK-8Distance: 0.7 mi
- 2/10Macarthur High SchoolGrades: 9-12Distance: 0.9 mi
- 2/10Eisenhower High SchoolGrades: 9-12Distance: 2 mi
Schools provided by the listing agent
- District: Decatur Dist 61
Source: CIBR. This data may not be complete. We recommend contacting the local school district to confirm school assignments for this home.
Get pre-qualified for a loan
At Zillow Home Loans, we can pre-qualify you in as little as 5 minutes with no impact to your credit score.An equal housing lender. NMLS #10287.

