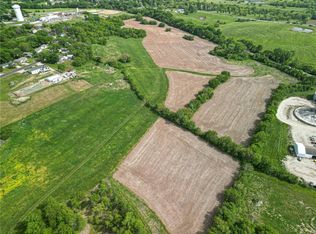Sold
Price Unknown
919 W Main St, Odessa, MO 64076
3beds
1,477sqft
Single Family Residence
Built in 1972
0.31 Acres Lot
$251,400 Zestimate®
$--/sqft
$1,521 Estimated rent
Home value
$251,400
Estimated sales range
Not available
$1,521/mo
Zestimate® history
Loading...
Owner options
Explore your selling options
What's special
Welcome to your dream home in Odessa, Missouri! This beautifully updated and remodeled residence offers 3 bedrooms, 1.5 bathrooms, a 2-car garage and a finished area in the basement that could be used as a cozy family room, a home gym, an extra bedroom, a versatile workspace, or more. Step outside onto the back deck and enjoy the backyard view, perfect for enjoying your morning coffee or hosting gatherings with family and friends. Conveniently located near local amenities and attractions, this home offers the perfect combination of peace and accessibility, providing an ideal setting for your lifestyle needs! Don't miss the opportunity to make this exceptional property your own!
Zillow last checked: 8 hours ago
Listing updated: June 13, 2024 at 12:41pm
Listing Provided by:
Christina McCord 816-616-5862,
RE/MAX Premier Properties
Bought with:
Daniel Ashley, DpA123hmls2
RE/MAX Heritage
Source: Heartland MLS as distributed by MLS GRID,MLS#: 2477342
Facts & features
Interior
Bedrooms & bathrooms
- Bedrooms: 3
- Bathrooms: 2
- Full bathrooms: 1
- 1/2 bathrooms: 1
Heating
- Forced Air
Cooling
- Electric
Appliances
- Included: Disposal, Refrigerator, Built-In Electric Oven
- Laundry: In Basement
Features
- Ceiling Fan(s), Painted Cabinets, Pantry, Vaulted Ceiling(s)
- Flooring: Carpet, Luxury Vinyl
- Windows: Thermal Windows
- Basement: Basement BR,Finished,Full,Walk-Out Access
- Has fireplace: No
Interior area
- Total structure area: 1,477
- Total interior livable area: 1,477 sqft
- Finished area above ground: 911
- Finished area below ground: 566
Property
Parking
- Total spaces: 2
- Parking features: Attached, Basement, Garage Faces Front
- Attached garage spaces: 2
Features
- Patio & porch: Deck
- Fencing: Metal
Lot
- Size: 0.31 Acres
Details
- Additional structures: Shed(s)
- Parcel number: 147.0354000011.000
Construction
Type & style
- Home type: SingleFamily
- Architectural style: Traditional
- Property subtype: Single Family Residence
Materials
- Vinyl Siding
- Roof: Composition
Condition
- Year built: 1972
Utilities & green energy
- Sewer: Public Sewer
- Water: Public
Community & neighborhood
Location
- Region: Odessa
- Subdivision: Other
HOA & financial
HOA
- Has HOA: No
Other
Other facts
- Listing terms: Cash,Conventional,FHA,USDA Loan,VA Loan
- Ownership: Private
- Road surface type: Paved
Price history
| Date | Event | Price |
|---|---|---|
| 6/13/2024 | Sold | -- |
Source: | ||
| 4/29/2024 | Pending sale | $230,000$156/sqft |
Source: | ||
| 4/24/2024 | Price change | $230,000-2.1%$156/sqft |
Source: | ||
| 3/14/2024 | Listed for sale | $235,000$159/sqft |
Source: | ||
| 3/18/2016 | Sold | -- |
Source: | ||
Public tax history
| Year | Property taxes | Tax assessment |
|---|---|---|
| 2025 | $1,547 +11.5% | $20,886 +14% |
| 2024 | $1,387 +0.1% | $18,322 |
| 2023 | $1,385 | $18,322 |
Find assessor info on the county website
Neighborhood: 64076
Nearby schools
GreatSchools rating
- NAMcQuerry Elementary SchoolGrades: PK-2Distance: 0.9 mi
- 4/10Odessa Middle SchoolGrades: 6-8Distance: 0.9 mi
- 5/10Odessa High SchoolGrades: 9-12Distance: 1.1 mi
Get a cash offer in 3 minutes
Find out how much your home could sell for in as little as 3 minutes with a no-obligation cash offer.
Estimated market value$251,400
Get a cash offer in 3 minutes
Find out how much your home could sell for in as little as 3 minutes with a no-obligation cash offer.
Estimated market value
$251,400
