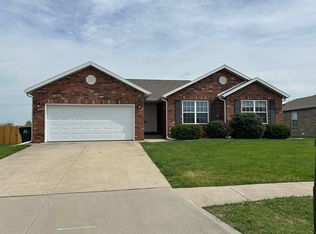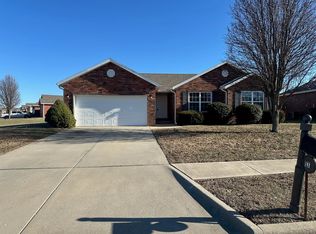Closed
Price Unknown
919 Tracy Lane, Mt Vernon, MO 65712
3beds
1,447sqft
Single Family Residence
Built in 2005
10,672.2 Square Feet Lot
$245,900 Zestimate®
$--/sqft
$1,500 Estimated rent
Home value
$245,900
Estimated sales range
Not available
$1,500/mo
Zestimate® history
Loading...
Owner options
Explore your selling options
What's special
On a quiet road in a great location close to the high school and away from the interstate, this well taken care of all brick home can be lived in as is or with a little updating, you can make this your own. The home features an open floor plan, private master bathroom with a dual vanity and walk in closet. It also has a large backyard that backs up to a field. The roof was replaced in 2020.
Zillow last checked: 8 hours ago
Listing updated: August 02, 2024 at 02:59pm
Listed by:
Eric W. Anderson 417-496-8671,
Carmichael Realty, Inc
Bought with:
Non-MLSMember Non-MLSMember, 111
Default Non Member Office
Source: SOMOMLS,MLS#: 60263833
Facts & features
Interior
Bedrooms & bathrooms
- Bedrooms: 3
- Bathrooms: 2
- Full bathrooms: 2
Heating
- Central, Forced Air, Heat Pump, Electric
Cooling
- Central Air
Appliances
- Included: Convection Oven, Electric Cooktop, Dishwasher, Refrigerator
Features
- Has basement: No
- Has fireplace: No
Interior area
- Total structure area: 1,447
- Total interior livable area: 1,447 sqft
- Finished area above ground: 1,447
- Finished area below ground: 0
Property
Parking
- Total spaces: 2
- Parking features: Garage Faces Front
- Attached garage spaces: 2
Features
- Levels: One
- Stories: 1
Lot
- Size: 10,672 sqft
- Dimensions: 73.5 x 145
Details
- Parcel number: 094019003011001025
Construction
Type & style
- Home type: SingleFamily
- Architectural style: Ranch
- Property subtype: Single Family Residence
Materials
- Brick
- Foundation: Crawl Space
- Roof: Asphalt
Condition
- Year built: 2005
Utilities & green energy
- Sewer: Public Sewer
- Water: Public
Community & neighborhood
Location
- Region: Mount Vernon
- Subdivision: Quail Run Estates
Price history
| Date | Event | Price |
|---|---|---|
| 5/2/2024 | Sold | -- |
Source: | ||
| 4/1/2024 | Pending sale | $229,500$159/sqft |
Source: | ||
| 3/21/2024 | Listed for sale | $229,500$159/sqft |
Source: | ||
Public tax history
| Year | Property taxes | Tax assessment |
|---|---|---|
| 2024 | $711 +0.4% | $14,320 |
| 2023 | $708 0% | $14,320 |
| 2022 | $708 -0.1% | $14,320 |
Find assessor info on the county website
Neighborhood: 65712
Nearby schools
GreatSchools rating
- 4/10Mt. Vernon Intermediate SchoolGrades: 3-5Distance: 0.5 mi
- 4/10Mt. Vernon Middle SchoolGrades: 6-8Distance: 1.6 mi
- 7/10Mt. Vernon High SchoolGrades: 9-12Distance: 0.4 mi
Schools provided by the listing agent
- Elementary: Mt Vernon
- Middle: Mt Vernon
- High: Mt Vernon
Source: SOMOMLS. This data may not be complete. We recommend contacting the local school district to confirm school assignments for this home.

