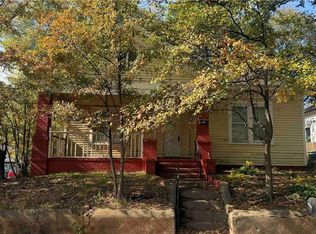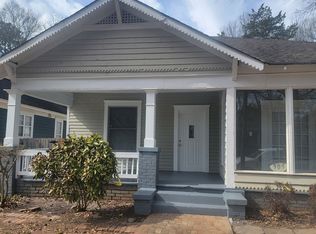This stunning three-bedroom home is situated in beautiful Adair Park. This property boasts an open floor plan with 10' ceilings and hardwood floors throughout. The broad front porch is a wonderful location for your morning coffee or enjoy the cooler fall weather from the privacy of the back covered porch. Upon entering, the three bedrooms are located to the right of the home, with the owners suite located in the back. The kitchen comes complete with charcoal cabinets, quartz countertops, stainless steel appliances, and plenty of extra storage. You can also take a stroll on the Beltline or nearby parks with ease. Built in 2020, the property is like new but easily blends into the characteristics of surrounding Adair Park homes. You will immediately be greeted with a cozy and welcoming atmosphere in this spacious property and incredible neighborhood!
This property is off market, which means it's not currently listed for sale or rent on Zillow. This may be different from what's available on other websites or public sources.


