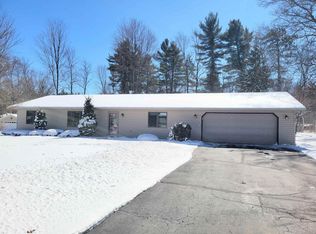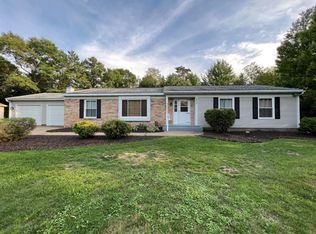Closed
$287,500
919 STONEBRIDGE ROAD, Kronenwetter, WI 54455
3beds
1,776sqft
Single Family Residence
Built in 1975
0.5 Acres Lot
$298,700 Zestimate®
$162/sqft
$2,146 Estimated rent
Home value
$298,700
$281,000 - $317,000
$2,146/mo
Zestimate® history
Loading...
Owner options
Explore your selling options
What's special
Come and see this nice sized ranch style home on a spacious half acre lot in Kronenwetter. This home features large rooms and has a wonderful floor plan. The kitchen has a nice sized island and plenty of cabinet space that flow into a large family room, all with laminate flooring. Nice sized dining room. A half bath laundry room combination is thoughtfully placed near the garage entrance. The other end of the home has all three bedrooms and two more bathrooms. The living room is located at the front of the home and features a bay window. This home has a well for watering the lawn. Nice clean basement is a blank space, provides plenty of storage and has a workbench included. Open house on Saturday April 26th. from 10:00am - 12:00pm.
Zillow last checked: 8 hours ago
Listing updated: May 22, 2025 at 11:22am
Listed by:
BRYAN LOVELAND Phone:715-571-6043,
NEXTHOME LEADING EDGE
Bought with:
Team Next Door
Source: WIREX MLS,MLS#: 22501486 Originating MLS: Central WI Board of REALTORS
Originating MLS: Central WI Board of REALTORS
Facts & features
Interior
Bedrooms & bathrooms
- Bedrooms: 3
- Bathrooms: 3
- Full bathrooms: 2
- 1/2 bathrooms: 1
- Main level bedrooms: 3
Primary bedroom
- Level: Main
- Area: 196
- Dimensions: 14 x 14
Bedroom 2
- Level: Main
- Area: 132
- Dimensions: 12 x 11
Bedroom 3
- Level: Main
- Area: 160
- Dimensions: 16 x 10
Bathroom
- Features: Master Bedroom Bath
Dining room
- Level: Main
- Area: 143
- Dimensions: 13 x 11
Family room
- Level: Main
- Area: 272
- Dimensions: 17 x 16
Kitchen
- Level: Main
- Area: 144
- Dimensions: 12 x 12
Living room
- Level: Main
- Area: 238
- Dimensions: 17 x 14
Heating
- Natural Gas, Forced Air
Cooling
- Central Air
Appliances
- Included: Range/Oven, Dishwasher, Washer, Dryer
Features
- High Speed Internet
- Flooring: Carpet, Vinyl, Tile, Wood
- Windows: Window Coverings, Low Emissivity Windows
- Basement: Crawl Space,Full,Unfinished,Block
Interior area
- Total structure area: 1,776
- Total interior livable area: 1,776 sqft
- Finished area above ground: 1,776
- Finished area below ground: 0
Property
Parking
- Total spaces: 2
- Parking features: 2 Car, Attached, Garage Door Opener
- Attached garage spaces: 2
Features
- Levels: One
- Stories: 1
- Patio & porch: Patio
Lot
- Size: 0.50 Acres
Details
- Parcel number: 14527071030015
- Zoning: Residential
- Special conditions: Arms Length
Construction
Type & style
- Home type: SingleFamily
- Architectural style: Ranch
- Property subtype: Single Family Residence
Materials
- Wood Siding, Other, Stone, Aluminum Siding
- Roof: Shingle
Condition
- 21+ Years
- New construction: No
- Year built: 1975
Utilities & green energy
- Sewer: Public Sewer
- Water: Public
- Utilities for property: Cable Available
Community & neighborhood
Location
- Region: Mosinee
- Municipality: Kronenwetter
Other
Other facts
- Listing terms: Arms Length Sale
Price history
| Date | Event | Price |
|---|---|---|
| 5/22/2025 | Sold | $287,500-4.1%$162/sqft |
Source: | ||
| 4/28/2025 | Contingent | $299,900$169/sqft |
Source: | ||
| 4/22/2025 | Listed for sale | $299,900+99.9%$169/sqft |
Source: | ||
| 8/7/2007 | Sold | $150,000$84/sqft |
Source: Public Record | ||
Public tax history
| Year | Property taxes | Tax assessment |
|---|---|---|
| 2024 | $2,838 +5.1% | $182,500 |
| 2023 | $2,701 -2.1% | $182,500 |
| 2022 | $2,760 -6.2% | $182,500 |
Find assessor info on the county website
Neighborhood: 54455
Nearby schools
GreatSchools rating
- 5/10Mosinee Middle SchoolGrades: 4-8Distance: 3.5 mi
- 8/10Mosinee High SchoolGrades: 9-12Distance: 3.5 mi
- 5/10Mosinee Elementary SchoolGrades: PK-3Distance: 3.5 mi
Schools provided by the listing agent
- Elementary: Mosinee
- Middle: Mosinee
- High: Mosinee
- District: Mosinee
Source: WIREX MLS. This data may not be complete. We recommend contacting the local school district to confirm school assignments for this home.

Get pre-qualified for a loan
At Zillow Home Loans, we can pre-qualify you in as little as 5 minutes with no impact to your credit score.An equal housing lender. NMLS #10287.
Sell for more on Zillow
Get a free Zillow Showcase℠ listing and you could sell for .
$298,700
2% more+ $5,974
With Zillow Showcase(estimated)
$304,674
